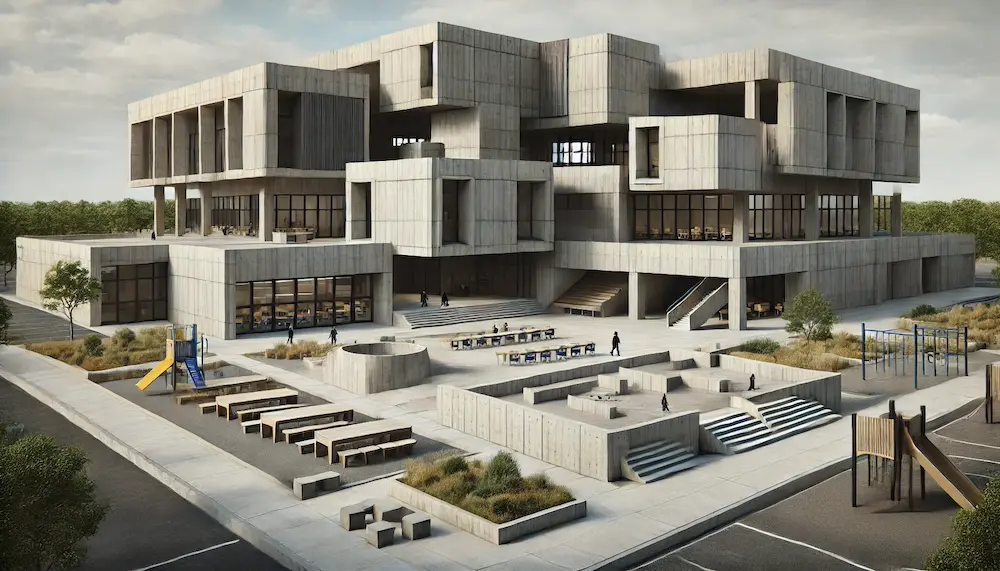Minimalist architecture, characterized by simplicity, clean lines, and a focus on functionality, has been effectively applied to elementary school design, creating environments that are both aesthetically pleasing and conducive to learning.
Introduction to Minimalist Elementary School Architecture
Minimalist architecture emphasizes the use of essential design elements, eliminating unnecessary ornamentation to create spaces that are functional and serene. In elementary schools, this approach fosters an environment that minimizes distractions, allowing students to focus and engage more effectively.
History and Origins of Minimalist Elementary School Architecture
The minimalist movement in architecture gained prominence in the mid-20th century, influenced by designers like Ludwig Mies van der Rohe and Le Corbusier. In educational architecture, minimalist principles were adopted to create efficient and adaptable learning spaces. For example, the Crow Island School in Winnetka, Illinois, designed by Eliel and Eero Saarinen in 1940, showcases early minimalist design in educational settings.
Key Features of Minimalist Elementary School Architecture
- Simplicity: Utilizing straightforward forms and open floor plans to create uncluttered spaces.
- Natural Light: Incorporating large windows and skylights to enhance illumination and create a calming atmosphere.
- Functional Design: Prioritizing practical layouts that support educational activities and student movement.
- Use of Natural Materials: Employing materials like wood and stone to add warmth and texture while maintaining simplicity.
- Neutral Color Palettes: Applying subdued colors to create a tranquil environment conducive to learning.
Applications of Minimalist Design in Elementary Schools
Several schools exemplify minimalist design principles:
- Vila Nova da Barquinha School: Designed by Aires Mateus in Portugal, this school features a minimalist aesthetic with white walls and clear geometric forms, providing a serene learning environment.
- Uto Elementary School: Located in Kumamoto, Japan, and designed by CAt, this school seamlessly connects indoor and outdoor spaces with minimalist design elements, enhancing the learning experience.
Considerations When Choosing Minimalist Design for Elementary Schools
- Student Engagement: Ensuring that the simplicity of design does not lead to a lack of stimulating elements for young learners.
- Cultural Context: Adapting minimalist principles to reflect local cultural and environmental factors.
- Maintenance: Selecting durable materials that maintain their aesthetic quality with minimal upkeep.
- Flexibility: Designing spaces that can adapt to various educational activities and future changes in teaching methods.
Conclusion
Minimalist architecture in elementary schools creates environments that are functional, serene, and conducive to learning. By focusing on simplicity and essential design elements, these schools provide spaces where students can thrive academically and socially.
