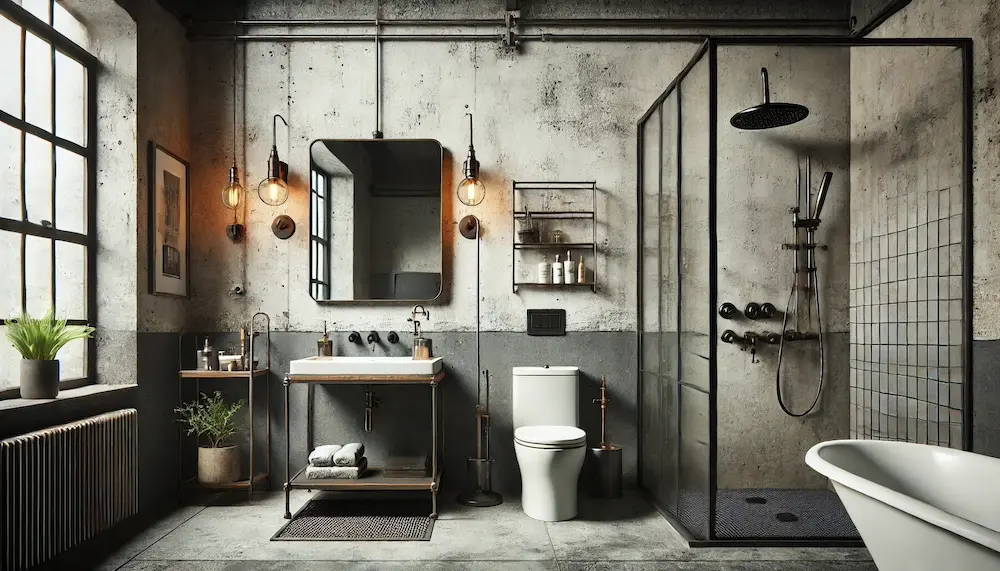Industrial bathroom design combines raw materials and utilitarian elements to create a rugged yet stylish aesthetic. This article explores the history, key features, applications, considerations, and future trends of industrial bathrooms.
Introduction to Industrial Bathrooms
Industrial bathrooms draw inspiration from old factories and industrial spaces, emphasizing exposed structures, raw materials, and a minimalist approach. This design style showcases elements like exposed brick walls, visible plumbing, and metal fixtures, creating a space that feels both functional and chic.
History and Origins of Industrial Bathrooms
The industrial design style originated during the late 18th and early 19th centuries, coinciding with the Industrial Revolution. As factories and warehouses were repurposed into living spaces, designers began embracing the raw and unfinished elements inherent in these structures. This approach led to the incorporation of exposed beams, brick walls, and visible ductwork into interior design, laying the foundation for the industrial aesthetic.
Key Features of Industrial Bathrooms
- Exposed Materials: Utilizing raw materials such as brick, concrete, and metal to highlight the building’s structural elements.
- Visible Plumbing: Showcasing exposed pipes and fixtures, often in materials like copper or blackened steel, to add an authentic industrial touch.
- Neutral Color Palette: Employing shades of gray, black, and white to maintain a minimalist and cohesive look.
- Industrial Fixtures: Incorporating elements like metal-framed mirrors, industrial-style lighting, and utilitarian hardware to enhance the industrial vibe.
- Functional Design: Prioritizing practicality with open shelving, durable materials, and efficient layouts.
Applications of Industrial Bathrooms
Industrial bathroom designs are versatile and can be applied in various contexts:
- Residential Homes: Homeowners incorporate industrial elements to add character and a modern edge to their bathrooms.
- Loft Apartments: Industrial bathrooms complement the open spaces and exposed structures typical in loft-style living.
- Commercial Spaces: Restaurants, cafes, and boutique hotels often use industrial bathroom designs to create a trendy and memorable experience for patrons.
Considerations When Choosing Industrial Bathroom Designs
When planning an industrial bathroom, consider the following:
- Material Selection: Choose materials that are not only aesthetically pleasing but also durable and suitable for bathroom environments. For example, sealed concrete and treated wood can withstand moisture.
- Lighting: Incorporate adequate lighting to balance the typically darker color schemes of industrial designs. Industrial-style pendant lights or wall sconces can add both functionality and style.
- Space Constraints: In smaller bathrooms, use space-saving fixtures and consider lighter color schemes to prevent the space from feeling cramped. Floating vanities and open shelving can create a sense of openness.
- Budget: Industrial designs can be achieved at various price points. Repurposing materials or DIY projects, like creating open shelving from reclaimed wood and steel tubing, can be cost-effective options.
Conclusion
Industrial bathrooms offer a unique blend of functionality and style, drawing inspiration from historical industrial spaces. By embracing raw materials, exposed structures, and utilitarian design elements, one can create a bathroom that is both practical and visually striking. Whether in residential or commercial settings, industrial bathroom designs continue to be a popular choice for those seeking a distinctive and modern aesthetic.
