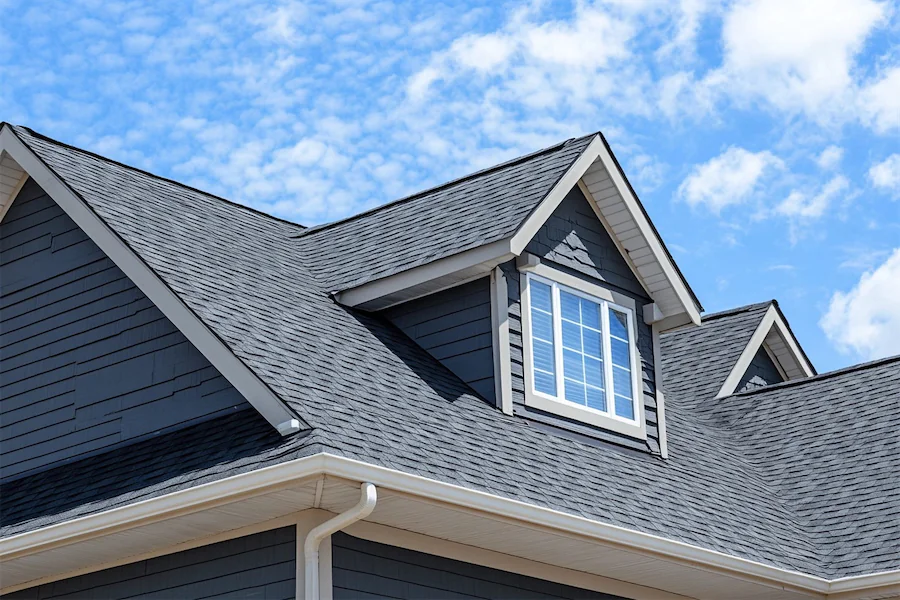A ventilated roof is designed to facilitate proper airflow through the attic or roof space, effectively managing temperature and moisture levels within a building. By allowing fresh air to enter and stale air to exit, ventilated roofs help maintain a balanced indoor environment, contributing to the longevity of the roof structure and the overall comfort of the occupants.
History and Origins of Ventilated Roofs
The concept of roof ventilation has evolved over centuries, with early builders recognizing the importance of airflow in preventing moisture accumulation and decay in roof structures. Traditional designs often incorporated features like vents and louvers to promote natural ventilation. Over time, advancements in building science have refined these methods, leading to the development of more efficient and specialized ventilation systems tailored to various climatic conditions and architectural styles.
Key Features of Ventilated Roofs
Effective ventilated roofs typically include the following components:
- Intake Vents: Located at the lower sections of the roof, such as soffits or eaves, intake vents allow fresh air to enter the attic space. Common types include soffit vents and gable vents.
- Exhaust Vents: Positioned near or at the roof’s peak, exhaust vents enable warm, moist air to escape. Examples include ridge vents, turbine vents, and box vents.
- Balanced Ventilation: A well-designed system ensures a balance between intake and exhaust vents, promoting continuous airflow that prevents heat buildup and moisture accumulation.
Applications of Ventilated Roofs
Ventilated roofs are essential in various settings, including:
- Residential Buildings: Proper ventilation in homes prevents issues like mold growth, ice dams, and premature aging of roofing materials.
- Commercial Structures: In warehouses and industrial buildings, roof ventilation helps regulate indoor temperatures, enhancing energy efficiency and protecting stored goods.
- Agricultural Facilities: Barns and storage sheds benefit from ventilated roofs to maintain suitable conditions for livestock and crops, preventing moisture-related problems.
Considerations When Choosing a Ventilated Roof
When selecting and designing a ventilated roof system, consider the following factors:
- Climate: In cold climates, ventilation helps prevent ice dams by maintaining a cold roof surface, while in hot climates, it reduces cooling loads by expelling hot air.
- Roof Design: Complex roof structures with features like hips, valleys, or dormers may require specialized ventilation solutions to ensure adequate airflow.
- Building Codes: Adherence to local building codes is crucial, as they often specify ventilation requirements, such as the ratio of vent area to attic floor space. For instance, building codes generally require 1 sq. ft. of vent area for every 300 sq. ft. of attic floor, assuming a balanced distribution between intake and exhaust vents.
- Vent Types: Choosing between passive systems (like ridge and soffit vents) and active systems (such as powered attic ventilators) depends on factors like roof slope, attic size, and specific ventilation needs.
Conclusion
Ventilated roofs play a vital role in maintaining the structural integrity and energy efficiency of buildings. By facilitating proper airflow, they mitigate risks associated with moisture buildup and temperature extremes. Careful consideration of climate, roof design, and appropriate vent types, in line with building codes, ensures the effectiveness of a roof ventilation system, contributing to the durability of the roof and the comfort of the building’s occupants.
