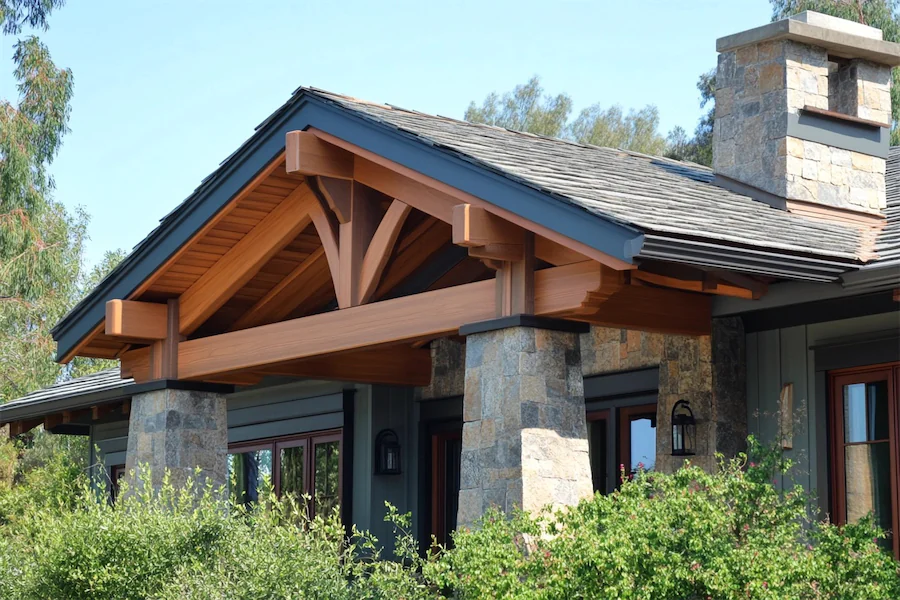Craftsman-style homes, which gained popularity in the United States during the early 20th century, are renowned for their distinctive architectural features that emphasize handcrafted artistry and natural materials. A pivotal element of these homes is the roof, which not only contributes to their aesthetic appeal but also reflects the underlying philosophy of the Craftsman movement.
History and Origins of Craftsman Roofs
The Craftsman architectural style emerged as part of the broader Arts and Crafts movement, which began in England during the late 19th century. This movement was a reaction against the industrial revolution’s mass production, advocating for a return to handcrafted workmanship and the use of natural materials. In the United States, the style gained prominence between 1900 and 1929, with architects and designers emphasizing simplicity, functionality, and harmony with the surrounding environment.
Key Features of Craftsman Roofs
Craftsman roofs are characterized by several distinctive features:
- Low-Pitched Gabled Roofs: These roofs typically have a gentle slope, contributing to the horizontal emphasis of the structure. The low pitch is often complemented by wide, unenclosed eave overhangs.
- Wide Overhanging Eaves: The extended eaves not only provide shade and protection from the elements but also enhance the building’s connection to its environment. These overhangs often feature exposed rafters or decorative brackets, adding to the handcrafted aesthetic.
- Exposed Rafters and Decorative Brackets: Visible structural elements, such as rafters and brackets (also known as knee braces or corbels), are often left exposed under the eaves, showcasing the craftsmanship involved in the home’s construction.
- Dormer Windows: Many Craftsman homes incorporate dormer windows into the roof design, providing natural light to attic or upper-story spaces and adding visual interest to the roofline.
Applications of Craftsman Roofs
The design elements of Craftsman roofs are applied to various types of residential structures, including:
- Bungalows: Single-story homes with low-pitched roofs and wide eaves, often featuring front porches under the main roofline.
- Airplane Bungalows: A variation with a single room on a second story, surrounded by windows, resembling an airplane cockpit. This design allows for panoramic views and enhanced ventilation.
- Two-Story Homes: Larger residences that maintain the hallmark features of Craftsman roofs, such as low-pitched gables and overhanging eaves, adapted to a more substantial structure.
Considerations When Choosing a Craftsman Roof
When selecting or renovating a Craftsman roof, consider the following:
- Climate Compatibility: The low-pitched design is ideal for warmer climates where snow accumulation is minimal. In regions with heavy snowfall, adjustments to the roof pitch may be necessary to prevent structural issues.
- Material Selection: Traditional materials like wood shingles or shakes align with the Craftsman aesthetic, but modern alternatives such as asphalt shingles can offer improved durability and lower maintenance while still respecting the original design principles.
- Maintenance Requirements: Features like exposed rafters and wide eaves require regular inspection and maintenance to protect against weather-related damage and ensure longevity.
Conclusion
The roof of a Craftsman-style home is more than a structural necessity; it is a defining feature that encapsulates the movement’s dedication to artistry, simplicity, and harmony with nature. By understanding the historical context and key characteristics of Craftsman roofs, homeowners and builders can make informed decisions that honor this timeless architectural tradition.
