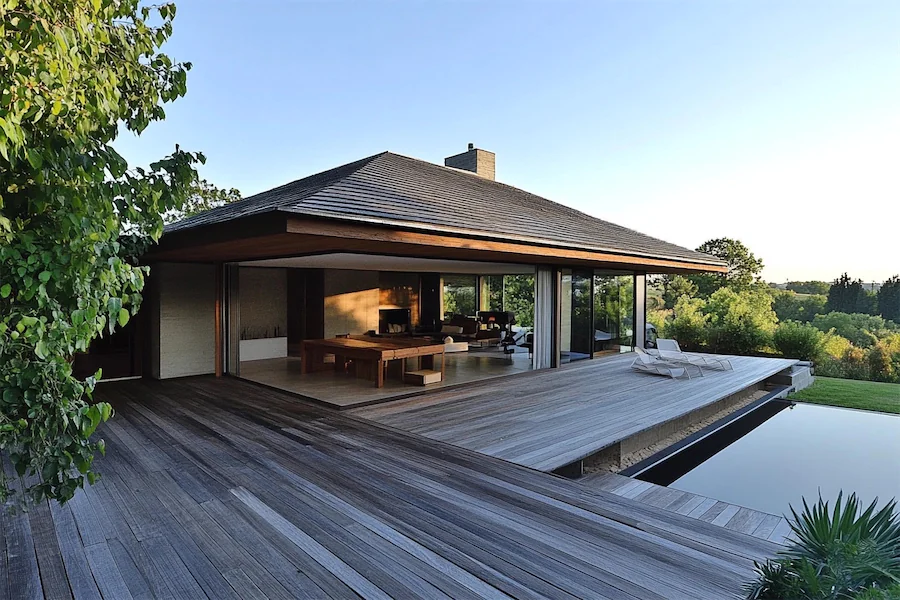Minimalist architecture emphasizes simplicity, clean lines, and a harmonious relationship between the structure and its environment. In roof design, this translates to forms that are both functional and aesthetically restrained, avoiding unnecessary ornamentation.
History and Origins of Minimalist Roofs
The minimalist movement in architecture emerged in the mid-20th century as a reaction against the ornate styles of previous eras. Influenced by the principles of modernism and the Japanese concept of ‘Ma’ (the space between), architects began to focus on the essence of form and function. This philosophy extended to roof designs, where simplicity and utility became paramount.
Key Features of Minimalist Roofs
Minimalist roofs are characterized by several distinct features:
- Flat or Low-Pitched Roofs: These roofs create a sleek silhouette and emphasize horizontal lines, contributing to a sense of calm and order. Flat roofs, despite their name, have a slight pitch to facilitate water drainage.
- Monochromatic Color Schemes: Neutral colors such as whites, grays, and blacks dominate minimalist roofing designs, exuding elegance and timelessness. These hues allow the roof to seamlessly integrate with the overall aesthetic of the building.
- Concealed Gutters and Overhangs: To maintain unbroken lines and a clutter-free appearance, gutters and overhangs are often hidden within the roof structure, enhancing the minimalist aesthetic.
- Integration with Natural Elements: Minimalist roofs often incorporate materials like wood or stone to establish a connection with the surrounding environment, fostering a sense of tranquility.
Applications of Minimalist Roofs
The principles of minimalist roof design are applied across various architectural contexts:
- Residential Homes: Flat or gently sloping roofs complement the clean lines of minimalist homes, often providing space for rooftop gardens or terraces, thereby extending living areas.
- Commercial Buildings: Minimalist roofs contribute to a professional and uncluttered appearance, aligning with contemporary corporate aesthetics.
- Public Structures: Museums, galleries, and cultural centers utilize minimalist roof designs to create serene spaces that do not distract from the exhibits or activities within.
Considerations When Choosing a Minimalist Roof
When selecting a minimalist roof design, consider the following:
- Climate Suitability: Flat and low-pitched roofs are ideal for arid climates. In regions with heavy rainfall or snowfall, ensure proper drainage and structural support to prevent water accumulation or damage.
- Material Selection: Opt for materials that offer durability and align with the minimalist aesthetic, such as metal, concrete, or treated wood. The choice of material should also consider local climate conditions and maintenance requirements.
- Structural Integrity: The simplicity of minimalist designs requires precise engineering to ensure stability and longevity, especially when incorporating large, unbroken spans or cantilevers.
Conclusion
Minimalist roof designs embody the philosophy of ‘less is more,’ focusing on essential elements to create structures that are both functional and visually appealing. By embracing simplicity and thoughtful integration with the environment, minimalist roofs contribute to serene and harmonious architectural spaces.
