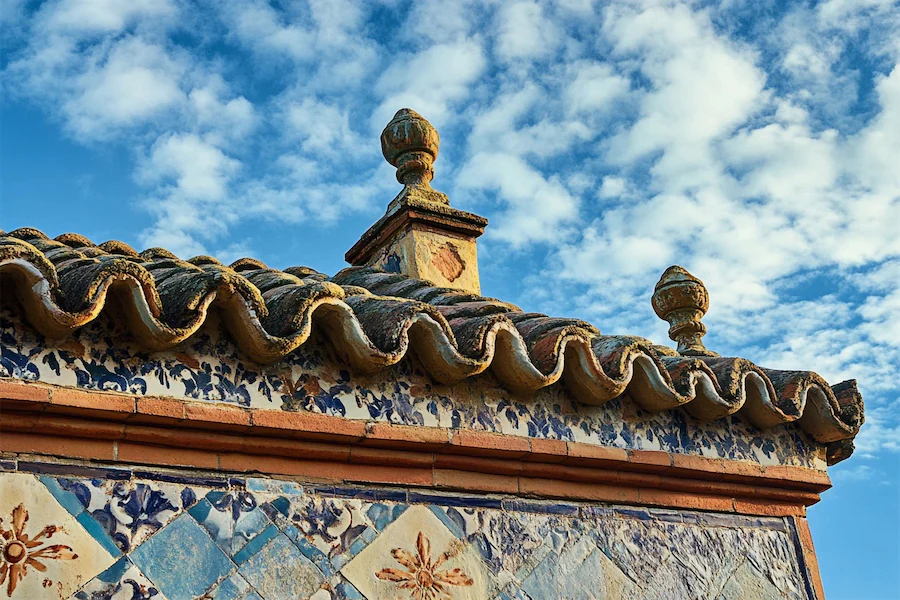Moorish architecture, which flourished in the western Islamic world, particularly in the Iberian Peninsula and North Africa, is renowned for its distinctive and intricate roof designs. These roofs not only exemplify the aesthetic principles of the era but also reflect the cultural and technological advancements of the time.
History and Origins of Moorish Roofs
The development of Moorish roofs was significantly influenced by the architectural traditions of the regions under Islamic rule, notably Al-Andalus (present-day Spain and Portugal) and the Maghreb (Northwest Africa). The Moors integrated elements from pre-existing Roman and Visigothic structures, adapting them to Islamic architectural norms. This synthesis led to the creation of unique roofing styles that combined functionality with elaborate ornamentation.
Key Features of Moorish Roofs
Moorish roofs are characterized by several distinctive features:
- Muqarnas (Honeycomb Vaulting): A form of ornamented vaulting, muqarnas creates a three-dimensional, geometric pattern often used in domes and semi-domes. This decorative element adds depth and complexity to ceilings and is a hallmark of Moorish design.
- Ribbed Vaults: Moorish architects employed ribbed vaults to support and decorate ceilings. These structures consist of intersecting rib structures that distribute weight and allow for more complex and expansive roof designs. The Great Mosque of Córdoba features such ribbed vaults, showcasing the technical prowess of Moorish builders.
- Alfarje Ceilings: These are horizontal wooden ceilings made from a series of beams, often intricately carved with geometric patterns. Alfarje ceilings are typically employed when supporting a walkable floor above and are prominent in both Islamic and Mudéjar architecture.
Applications of Moorish Roofs
Moorish roofing techniques were applied across various structures:
- Mosques: Roofs of mosques often featured domes adorned with muqarnas and ribbed vaults, enhancing both the aesthetic appeal and acoustic properties of the prayer halls.
- Palaces and Fortresses: Royal residences and defensive structures incorporated alfarje ceilings and intricate wooden roofs, demonstrating the fusion of functionality and artistry. The Alhambra in Granada is a prime example, with its ornate ceilings and complex roof structures.
- Public Baths and Markets: These communal spaces utilized durable and decorative roofing to create inviting environments, often featuring geometric patterns and elaborate woodwork.
Considerations When Choosing Moorish Roofs
When selecting or restoring a Moorish-style roof, several factors should be considered:
- Material Authenticity: Utilizing traditional materials, such as handcrafted clay tiles and carved wood, maintains historical accuracy and preserves the cultural heritage of the structure.
- Structural Integrity: Ensuring that the roof design aligns with modern building standards while respecting traditional construction methods is crucial for safety and longevity.
- Artisanal Craftsmanship: Engaging skilled artisans familiar with Moorish techniques is essential to replicate the intricate designs and achieve the desired aesthetic quality.
Conclusion
Moorish roofs are a testament to the sophisticated architectural practices of the Islamic world in the medieval period. Their intricate designs and structural innovations continue to inspire and influence contemporary architecture, reflecting a rich legacy of cultural and artistic achievement.
