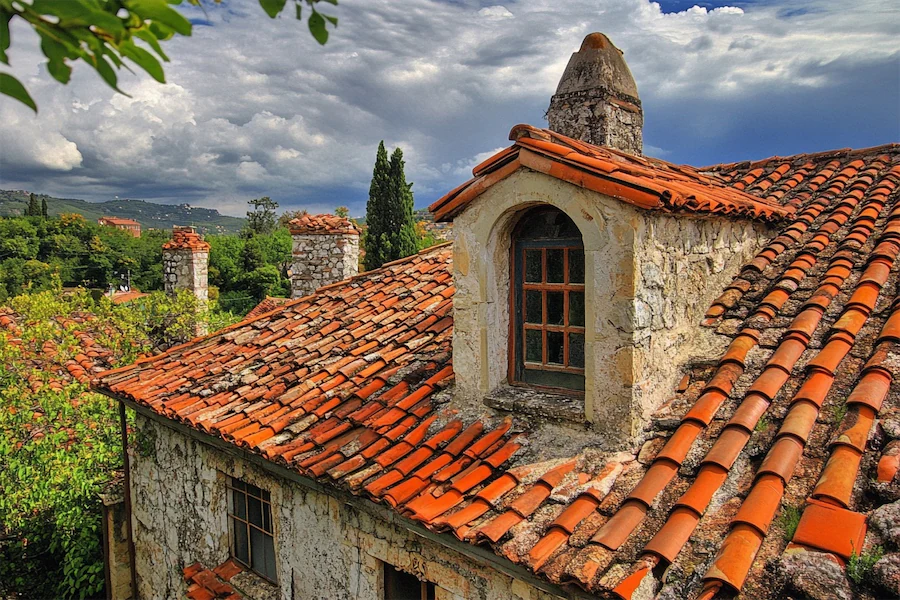Byzantine architecture, which flourished from the 4th to the 15th centuries, is renowned for its innovative and symbolic roofing designs, particularly the use of domes that create a sense of grandeur and spiritual elevation.
History and Origins of Byzantine Roofs
The Byzantine architectural style emerged with the establishment of Constantinople (modern-day Istanbul) as the capital of the Roman Empire in 330 AD. This era saw a departure from traditional Roman basilicas with flat wooden roofs to more complex structures featuring domes. The transition was influenced by the desire to symbolize the heavens and create vast, open interior spaces for worship.
Key Features of Byzantine Roofs
Byzantine roofs are distinguished by several key features:
- Central Domes: The hallmark of Byzantine roofing is the central dome, often placed over a square base. This design creates a vertical emphasis, drawing the eye upward and symbolizing the vault of heaven. The Hagia Sophia in Istanbul exemplifies this with its massive central dome, which appears to float above the nave due to a ring of windows at its base.
- Pendentives and Squinches: To support the circular dome over a square room, Byzantine architects developed the use of pendentives—triangular sections that transition the weight from the dome to the supporting pillars below. Alternatively, squinches, which are arch-like structures, were used to achieve the same purpose. These innovations allowed for more open and airy interior spaces.
- Complex Roof Systems: In addition to central domes, Byzantine churches often featured multiple smaller domes and semi-domes, creating a cascading effect that added to the complexity and beauty of the structure. This arrangement not only enhanced the aesthetic appeal but also distributed the structural load more evenly.
Applications of Byzantine Roofs
The roofing techniques developed during the Byzantine era were primarily applied to religious and imperial structures:
- Churches and Cathedrals: The use of domes became a defining characteristic of Orthodox Christian church architecture, influencing designs throughout the Byzantine Empire and beyond. The Church of San Vitale in Ravenna, Italy, is a notable example, featuring an octagonal plan with a central dome.
- Baptisteries and Mausoleums: Smaller domed structures were used for baptisteries and imperial mausoleums, symbolizing the heavens and the divine. The Baptistery of Neon in Ravenna showcases a domed octagonal structure adorned with intricate mosaics.
Considerations When Choosing Byzantine Roofs
When selecting or restoring a Byzantine-style roof, several factors should be considered:
- Structural Engineering: The construction of large domes requires precise engineering to ensure stability, particularly when integrating with existing structures. Modern materials and techniques can aid in achieving the desired aesthetic while maintaining structural integrity.
- Material Selection: Traditional Byzantine roofs utilized materials like brick and mortar, often adorned with mosaics. Selecting appropriate materials is crucial for authenticity and durability. In contemporary applications, lightweight materials may be used to replicate the appearance without imposing excessive weight.
- Aesthetic Consistency: Attention to architectural details, such as the proportion of the dome to the supporting structure and the use of decorative elements like mosaics or frescoes, is essential to maintain the cohesive Byzantine appearance.
Conclusion
Byzantine roofs represent a significant evolution in architectural design, combining engineering ingenuity with symbolic expression. Their development not only addressed structural challenges but also created spaces that inspired awe and reverence, leaving a lasting legacy on architectural styles in both Eastern and Western traditions.
