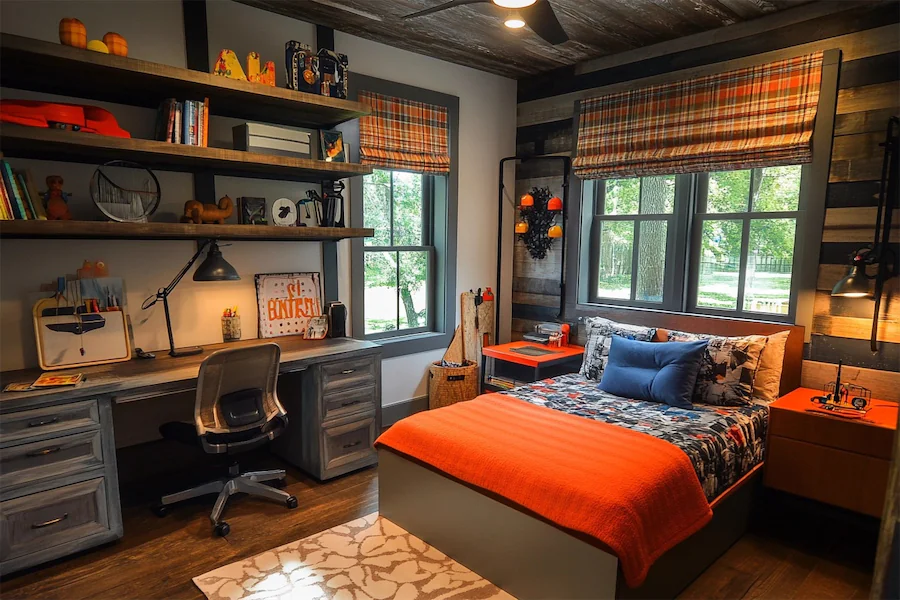Designing an urban loft-inspired kid’s room combines the industrial charm of loft aesthetics with the playful and functional needs of a child’s space. This fusion creates a unique environment that is both stylish and conducive to a child’s development.
History and Origins of Urban Loft Design
Urban loft design originated from the adaptive reuse of industrial buildings into residential spaces, a trend that gained popularity in cities like New York and Paris during the mid-20th century. Artists and creatives transformed warehouses and factories into open-concept living areas, embracing elements like exposed brick walls, visible ductwork, and large windows to preserve the industrial character. This style has since evolved, influencing modern interior design with its emphasis on spaciousness, raw materials, and minimalist decor.
Key Features of an Urban Loft Kid’s Room
- Exposed Structural Elements: Incorporate features such as exposed beams, brick walls, and metal accents to reflect the industrial roots of loft design. These elements add character and authenticity to the space.
- Open and Flexible Layout: Utilize an open floor plan to create a versatile environment that can adapt to various activities, from playtime to study sessions. This flexibility is essential for accommodating a child’s changing needs.
- Lofted Beds: Elevated sleeping areas free up floor space, allowing for additional functionalities like study zones or play areas underneath. Loft beds are practical solutions for maximizing space in smaller rooms.
- Neutral Color Palette with Bold Accents: Base colors like grays, whites, and blacks provide a calm backdrop, while vibrant accessories or artwork introduce energy and personalize the room. This balance ensures the space is both soothing and stimulating.
- Durable Materials: Use sturdy materials such as metal, wood, and leather that can withstand the wear and tear of an active child’s lifestyle, ensuring longevity and safety.
Applications of Urban Loft Design in Kid’s Rooms
- Study Areas: Incorporate industrial-style desks and shelving to create a dedicated, inspiring space for homework and creative projects. Open shelving with metal frames can provide accessible storage for books and supplies.
- Play Zones: Designate areas with durable flooring and ample space for activities, integrating elements like climbing walls or swings that align with the loft aesthetic. These features encourage physical activity and imaginative play.
- Storage Solutions: Implement open shelving and multi-functional furniture to keep the room organized while maintaining the open feel characteristic of loft designs. For example, storage steps leading to a loft bed can serve dual purposes.
Considerations When Designing an Urban Loft Kid’s Room
- Safety: Ensure that all structural elements, especially lofted beds and climbing features, are securely installed and include appropriate safety measures like guardrails. Regular maintenance checks are essential to keep the environment safe.
- Lighting: Maximize natural light through large windows and supplement with industrial-style fixtures to create a bright, inviting atmosphere. Adjustable lighting options can cater to different activities and times of day.
- Personalization: Involve the child in selecting decor elements to make the space uniquely theirs, ensuring it reflects their personality and interests. This engagement can foster a sense of ownership and comfort.
Conclusion
An urban loft-inspired kid’s room merges the edgy, open feel of industrial design with the warmth and functionality required for a child’s space. By thoughtfully combining these elements, you can create a room that is both stylish and perfectly suited to your child’s needs, fostering an environment that supports their growth and creativity.
