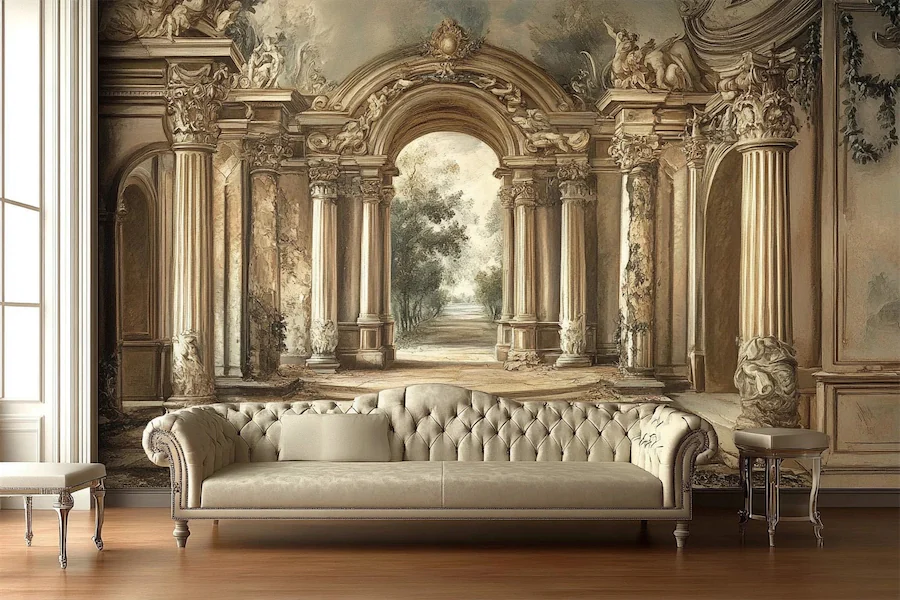Victorian architecture, prevalent during Queen Victoria’s reign from 1837 to 1901, is renowned for its eclectic and ornate designs. A significant aspect of this architectural style is the treatment of walls, both exterior and interior, which showcase a blend of historical influences and decorative elements. Understanding Victorian wall architecture offers insight into the era’s aesthetic values and technological advancements.
History and Origins of Victorian Wall Architecture
The Victorian era was a time of rapid industrialization and urbanization, leading to diverse architectural expressions. Walls in Victorian architecture were not merely structural elements but canvases for artistic expression. The use of decorative wall treatments can be traced back to earlier periods, but it was during the Victorian era that such embellishments became widely accessible, thanks to advancements in manufacturing and materials. This period saw the revival of Gothic, Romanesque, and Renaissance styles, influencing wall designs with intricate patterns and textures.
Key Features of Victorian Wall Architecture
Victorian walls are characterized by several distinctive features:
- Ornate Moldings and Trims: Elaborate cornices, dado rails, and picture rails added depth and detail to interior walls. These moldings often featured intricate carvings and were painted in contrasting colors to highlight their designs.
- Decorative Wall Panels: Raised panels, often made of wood or plaster, were used to create patterns and add texture to walls. These panels could be found in formal areas like parlors and dining rooms, emphasizing the room’s importance.
- Wallpaper: The mass production of wallpaper allowed homeowners to adorn their walls with complex patterns, including floral, damask, and geometric designs. Rich, deep colors were favored, reflecting the Victorian taste for opulence.
- Tiled Surfaces: In areas prone to moisture, such as bathrooms and kitchens, walls were often lined with decorative tiles. These tiles featured vibrant colors and intricate designs, showcasing influences from Islamic and Asian art.
Applications of Victorian Wall Architecture
The application of these wall treatments varied throughout the home:
- Formal Rooms: Spaces like the parlor and dining room featured the most elaborate wall designs, with rich wallpapers, wainscoting, and decorative moldings creating a sense of luxury and sophistication.
- Private Spaces: Bedrooms and studies had more subdued wall treatments but still incorporated elements like picture rails and modest moldings to maintain a cohesive aesthetic throughout the home.
- Service Areas: Kitchens and bathrooms utilized practical yet decorative wall solutions, such as glazed tiles, which were both hygienic and visually appealing.
Considerations When Choosing Victorian Wall Treatments
When selecting Victorian-style wall treatments for restoration or new design projects, consider the following:
- Historical Accuracy: Researching the specific period and style of the original architecture ensures that the chosen wall treatments are appropriate and authentic.
- Material Quality: Using high-quality materials, such as solid wood for panels and moldings or historically accurate wallpaper patterns, enhances the overall aesthetic and longevity of the design.
- Color Palette: Victorian interiors favored rich, deep colors. Selecting appropriate hues can significantly impact the authenticity and feel of the space.
- Maintenance: Ornate designs and intricate details may require more upkeep. It’s essential to consider the practicality of maintaining these features in a modern context.
Conclusion
Victorian wall architecture reflects the era’s fascination with ornamentation and historical styles. By understanding its key features and applications, one can appreciate the craftsmanship and aesthetic sensibilities that defined this influential period in architectural history.
