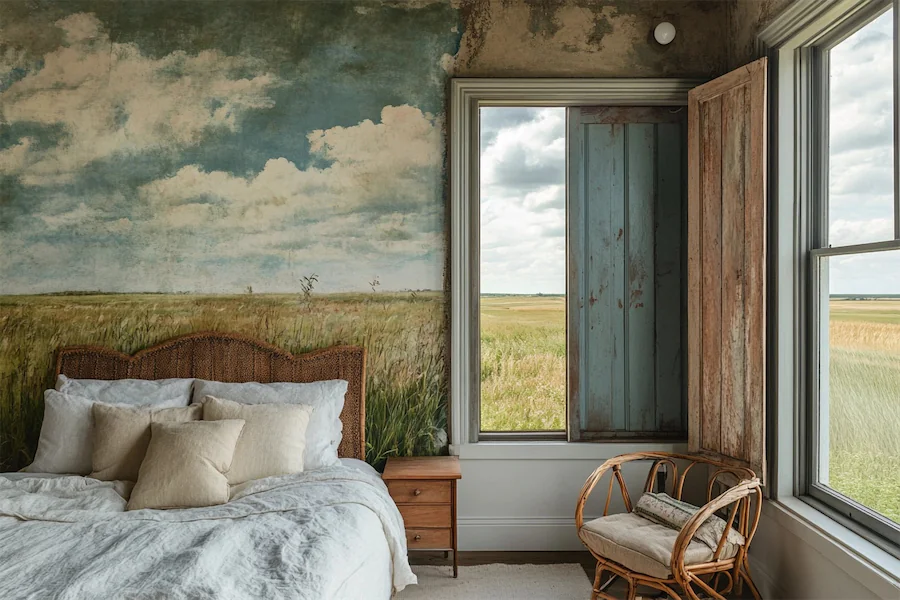The term “Prairie Wall” is not commonly recognized in architectural literature. It is possible that it refers to design elements associated with the Prairie School of architecture, which emerged in the late 19th and early 20th centuries in the United States. This style, notably developed by Frank Lloyd Wright and his contemporaries, emphasizes horizontal lines, open spaces, and a strong connection to the surrounding landscape, reflecting the flat, expansive prairies of the American Midwest.
History and Origins of Prairie Style Architecture
The Prairie School movement originated in the late 19th century as a response to the ornate and heavily decorated Victorian architecture prevalent at the time. Architects like Frank Lloyd Wright sought to develop a distinctly American style that harmonized with the Midwest’s flat, open landscape. This led to the creation of homes with low-pitched roofs, overhanging eaves, and open interior spaces that flowed seamlessly from one area to another.
Key Features of Prairie Style Architecture
Prairie-style architecture is characterized by several distinct features:
- Horizontal Lines: Emphasizing the flat, expansive nature of the prairie landscape, designs often include strong horizontal lines in structural elements and detailing.
- Low-Pitched Roofs with Overhanging Eaves: These roofs not only reinforce the horizontal emphasis but also provide shelter and shade, enhancing the building’s connection to its environment.
- Open Floor Plans: Interiors are designed to flow naturally from one space to another, creating a sense of openness and flexibility.
- Integration with Nature: Materials such as wood and stone are used to blend the structure with its natural surroundings, fostering a harmonious relationship between the building and the landscape.
Applications of Prairie Style Architecture
Prairie-style architecture has been applied primarily in residential designs, with notable examples including:
- Robie House: Designed by Frank Lloyd Wright in Chicago, this house exemplifies the Prairie style with its horizontal lines, open interior spaces, and strong connection to the surrounding environment.
- Willits House: Located in Highland Park, Illinois, this residence features a cruciform plan and extensive use of art glass windows, showcasing the Prairie style’s emphasis on craftsmanship and integration with nature.
Considerations When Choosing Prairie Style Architecture
When considering Prairie-style architecture, it’s important to note that while the style was most popular in the early 20th century, its principles continue to influence modern design. The emphasis on horizontal lines, open floor plans, and integration with nature can be seen in various contemporary architectural styles. However, authentic Prairie-style homes are relatively rare due to the style’s short heyday.
Conclusion
While “Prairie Wall” is not a standard term in architectural discourse, it may refer to elements characteristic of Prairie-style architecture, such as the use of horizontal lines and natural materials to create a harmonious connection between the structure and its environment. Understanding the principles and features of the Prairie School can provide valuable insights into this unique architectural style.
