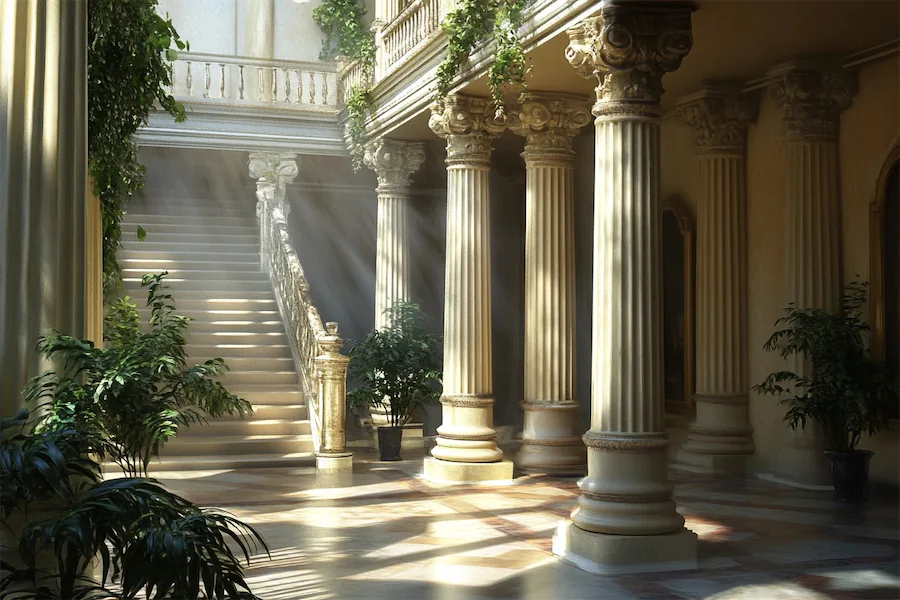Regency columns are a defining feature of Regency architecture, which flourished in Britain during the early 19th century, particularly between 1811 and 1820 when George IV served as Prince Regent. This architectural style is renowned for its elegance, symmetry, and incorporation of classical elements, with columns playing a pivotal role in both structural and decorative aspects.
History and Origins of Regency Columns
The Regency period marked a renewed interest in classical Greek and Roman architecture. Architects of this era drew inspiration from ancient designs, integrating columns to convey grandeur and sophistication. This classical revival was influenced by archaeological discoveries and a growing appreciation for antiquity, leading to the widespread adoption of columns in various building types.
Key Features of Regency Columns
Regency columns exhibit several distinctive characteristics:
- Classical Orders: The use of Doric, Ionic, and Corinthian orders was prevalent, with each style chosen to suit the building’s function and desired aesthetic. For instance, the Telfair Museum of Art in Savannah, Georgia, showcases stately columns and a simple façade common in Regency style.
- Stucco Facades: Many Regency buildings featured stucco-covered brickwork, with columns often crafted from the same material to maintain a cohesive and polished appearance. This approach allowed for intricate detailing and a uniform finish.
- Decorative Elements: Columns were frequently adorned with fluting, moulded cornices, and other decorative features, reflecting the era’s emphasis on ornamentation and refinement. These embellishments added depth and texture to the architectural design.
Applications of Regency Columns
Regency columns were utilized in various architectural contexts:
- Residential Buildings: Terraced houses and crescents often featured columns framing entrance doors, contributing to the uniform and elegant streetscapes characteristic of Regency urban design. For example, the houses in Regency Square, Brighton, display porches with Ionic and Doric columns.
- Public Structures: Institutions such as museums and theaters incorporated grand porticos supported by columns, emphasizing their cultural significance and creating inviting entrances. The Telfair Museum of Art is a notable example, with its stately columns and simple façade embodying the Regency style.
Considerations When Incorporating Regency Columns
When integrating Regency columns into architectural designs, consider the following:
- Material Selection: Utilizing materials like stucco or plaster can replicate the traditional appearance of Regency columns, ensuring historical accuracy and aesthetic consistency.
- Proportionality: Maintaining appropriate proportions is crucial; columns should complement the building’s scale and other architectural elements to achieve the desired harmonious effect. Attention to symmetry and balance is essential in preserving the elegance of the Regency style.
- Decorative Detailing: Incorporating classical motifs and embellishments can enhance the authenticity of the design, reflecting the ornate character of the Regency period. However, it’s important to balance ornamentation with overall design coherence to avoid visual clutter.
Conclusion
Regency columns are emblematic of a period that celebrated classical antiquity through refined and elegant architectural expressions. Their thoughtful integration into buildings not only provided structural support but also conveyed a sense of sophistication and cultural appreciation. Today, these columns continue to inspire architects and designers, serving as timeless symbols of architectural grace and historical significance.
