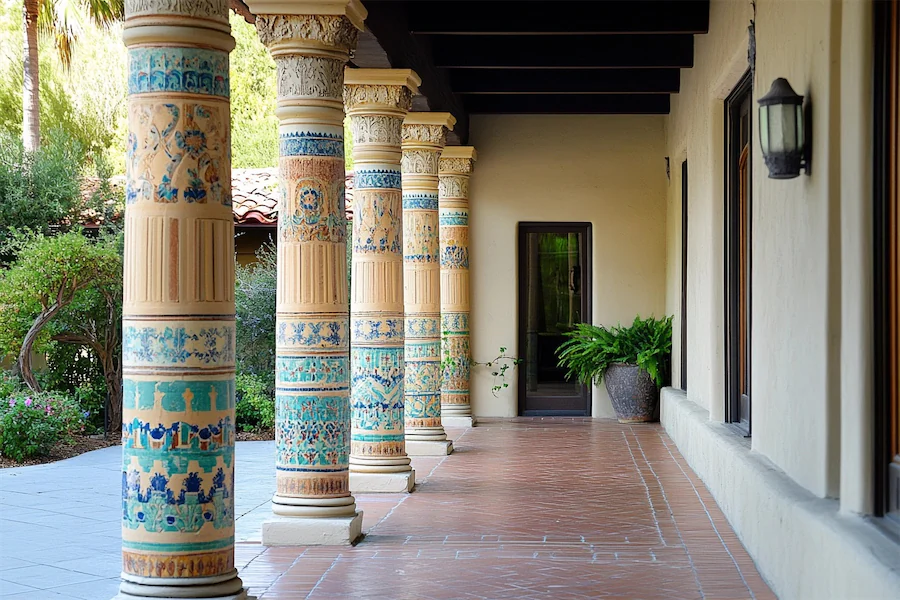Mission Revival architecture, which emerged in the late 19th century, draws inspiration from the early Spanish missions established in California. This style is characterized by its distinctive features, including the use of columns that serve both structural and aesthetic purposes.
History and Origins of Mission Revival Columns
The Mission Revival style began as architects sought to create a uniquely Californian architectural identity, moving away from imported East Coast styles. They looked to the region’s historical Spanish missions, adopting elements such as stucco walls, red-tiled roofs, and arcades supported by columns. These features were not only aesthetically pleasing but also well-suited to the local climate.
Key Features of Mission Revival Columns
Mission Revival columns exhibit several distinctive characteristics:
- Form and Structure: Columns in this style are often substantial and simple, supporting arches and arcades that provide shaded walkways and porches. This design helps keep interiors cool in hot climates.
- Material and Finish: Typically, these columns are constructed from materials like stucco or plaster, consistent with the overall building facade. The use of local materials was both practical and in keeping with the historical inspiration of the missions.
- Design Elements: While generally unadorned, some columns may feature simple decorative elements, reflecting the modest and functional design of the original mission structures. The emphasis is on creating a cohesive and harmonious appearance.
Applications of Columns in Mission Revival Architecture
In Mission Revival architecture, columns are utilized in various ways:
- Arcades and Porches: Columns support arcades—series of arches—that form sheltered walkways or porches, enhancing the building’s facade and providing practical outdoor spaces.
- Entrances and Facades: They frame entrances, adding depth and interest to the building’s front, and often support overhanging roofs or balconies.
- Interior Spaces: Columns may also be present in interior courtyards or hallways, contributing to the open and airy feel characteristic of Mission Revival design.
Considerations When Incorporating Columns
When integrating columns into Mission Revival designs, consider the following:
- Proportionality: Ensure that the size and spacing of columns are proportionate to the building’s overall dimensions, maintaining visual balance and structural integrity.
- Material Consistency: Use materials that match or complement the primary building materials to achieve a unified appearance.
- Climate Adaptation: Incorporate design elements that respond to the local climate, such as providing shade and facilitating airflow, to enhance comfort and energy efficiency.
Conclusion
Columns are a defining feature of Mission Revival architecture, reflecting the style’s historical roots and regional adaptation. Their thoughtful incorporation not only adds to the aesthetic appeal but also serves practical functions, embodying the harmonious blend of form and function that characterizes this architectural tradition.
