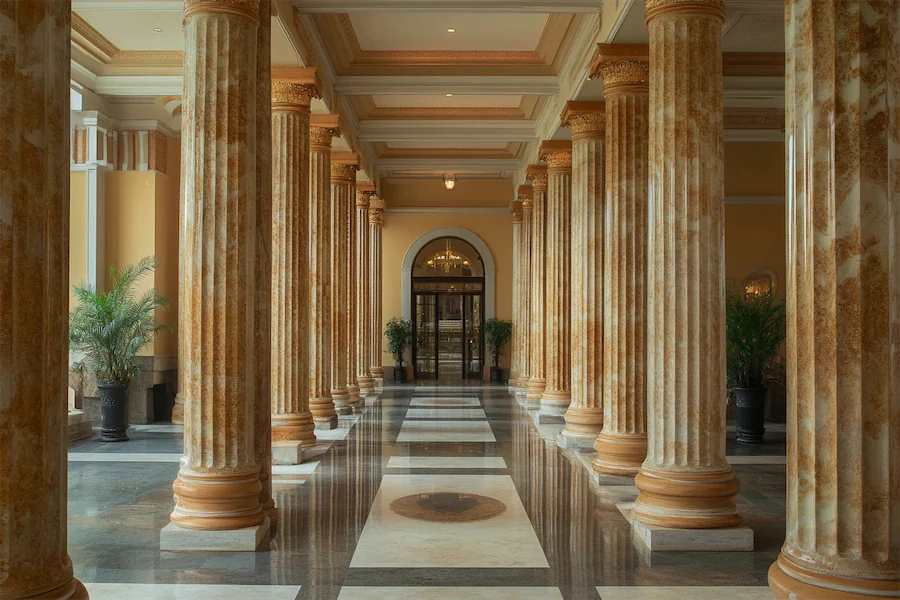The International Style, which emerged in the 1920s and 1930s, is characterized by its emphasis on volume over mass, balance over symmetry, and the elimination of ornamentation. Columns in this architectural style play a crucial role in achieving these principles.
Introduction to International Style Columns
In International Style architecture, columns are not merely structural elements but integral components that define the aesthetic and spatial experience of a building. Unlike traditional columns adorned with decorative capitals and bases, International Style columns are minimalist, reflecting the movement’s focus on functionality and simplicity.
History and Origins of International Style Columns
The roots of International Style columns can be traced back to the early 20th century, influenced by modernist architects seeking to break away from historical styles. Pioneers like Le Corbusier introduced the concept of ‘pilotis’—slender, point-support columns—that elevated structures, allowing for open and flexible floor plans. This approach was a departure from the massive, load-bearing columns of classical architecture, aligning with the modernist ethos of lightness and transparency.
Key Features of International Style Columns
International Style columns exhibit several distinctive features:
- Minimalist Design: Devoid of ornamentation, these columns emphasize clean lines and geometric forms.
- Material Usage: Often constructed from steel or reinforced concrete, materials that allow for slender profiles and greater structural efficiency.
- Functional Aesthetics: Serve both structural and aesthetic purposes, contributing to the building’s openness and continuity between interior and exterior spaces.
- Grid Arrangement: Frequently organized in a regular grid, providing flexibility in the design of floor plans and facades.
Applications of International Style Columns
The application of these columns is evident in numerous iconic structures:
- Villa Savoye by Le Corbusier: Utilizes pilotis to elevate the main living spaces, creating a sense of lightness and allowing the landscape to flow underneath.
- Barcelona Pavilion by Ludwig Mies van der Rohe: Features cruciform steel columns that support the roof, enabling open and unobstructed interior spaces.
- Johnson Wax Headquarters by Frank Lloyd Wright: Incorporates ‘dendriform’ columns with wide, mushroom-like capitals, providing both structural support and a unique aesthetic.
Considerations When Choosing International Style Columns
When incorporating International Style columns into a design, architects should consider:
- Structural Requirements: Ensure that the slenderness of the columns does not compromise their load-bearing capacity.
- Material Selection: Choose materials that align with the minimalist aesthetic while meeting durability and maintenance needs.
- Spatial Integration: Position columns to enhance the openness of the space, maintaining the balance between structural necessity and design intent.
Conclusion
International Style columns are emblematic of a shift towards modernity in architecture, reflecting a philosophy that values simplicity, functionality, and the honest expression of materials. Their development marked a departure from traditional, ornate columns, embracing a new aesthetic that continues to influence contemporary architectural practices.
