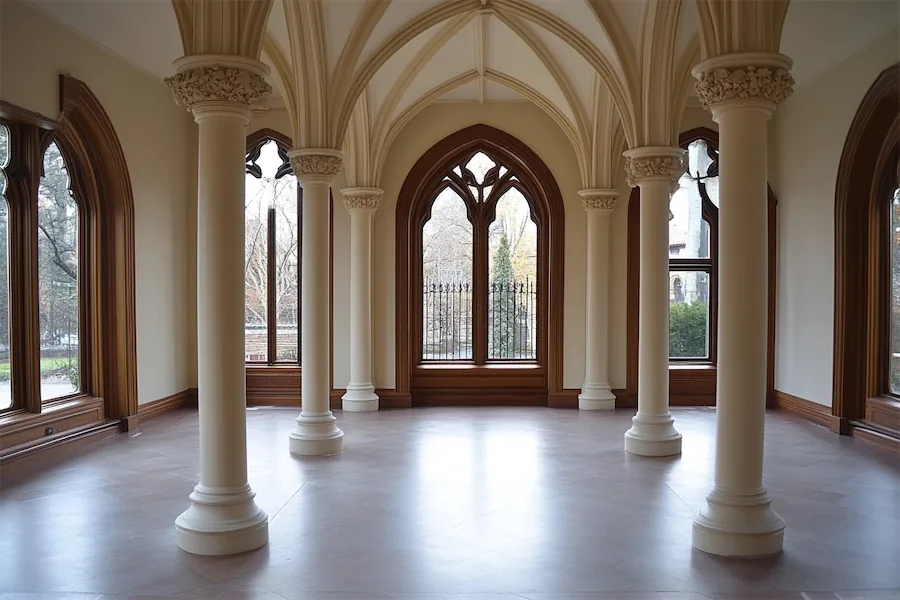Neo-Gothic architecture, also known as Gothic Revival, emerged in the late 18th and early 19th centuries as a movement to revive medieval Gothic architectural forms. This style is characterized by features such as pointed arches, ribbed vaults, flying buttresses, and intricate ornamentation.
Introduction to Neo-Gothic Columns
In Neo-Gothic architecture, columns play a pivotal role in both structural support and aesthetic expression. They are designed to reflect the verticality and grandeur typical of Gothic architecture, often featuring elaborate carvings and detailing that contribute to the overall ornate appearance of the structures.
History and Origins of Neo-Gothic Columns
The Gothic Revival, or Neo-Gothic movement, began as a reaction against the neoclassical styles prevalent in the 18th century. Architects and designers sought to revive medieval Gothic elements, including the distinctive columns that characterized the original Gothic cathedrals and churches. This revival was not merely an imitation but an adaptation, incorporating modern materials and construction techniques while preserving the Gothic aesthetic.
Key Features of Neo-Gothic Columns
Neo-Gothic columns exhibit several defining characteristics:
- Pointed Arches: Columns often support pointed arches, a hallmark of Gothic architecture that directs weight efficiently and adds to the vertical emphasis of the design.
- Ribbed Vaults: Columns are integral to ribbed vaulting systems, where ribs intersect to support the ceiling, creating a skeletal framework that is both functional and decorative.
- Ornamentation: Elaborate carvings, including motifs like foliage, heraldic symbols, and religious iconography, adorn the columns, showcasing craftsmanship and adding to the building’s intricate detailing.
- Clustered Columns: Multiple shafts are often bundled together to form a single column, enhancing the sense of height and complexity within the interior space.
Applications of Neo-Gothic Columns
Neo-Gothic columns are prominently featured in various significant structures:
- Palace of Westminster, London: Rebuilt in the 19th century, this iconic building showcases Neo-Gothic columns throughout its design, contributing to its majestic and historical ambiance.
- St. Patrick’s Cathedral, New York City: This cathedral features towering Neo-Gothic columns that support its soaring arches and vaulted ceilings, creating an awe-inspiring interior space.
- Votivkirche, Vienna: Built in the mid-19th century, the Votivkirche exemplifies Neo-Gothic architecture with its façade featuring slimline towers and gabled portals supported by intricately designed columns.
Considerations When Designing Neo-Gothic Columns
When incorporating Neo-Gothic columns into architectural designs, several factors should be considered:
- Structural Integrity: While aiming for aesthetic intricacy, it’s essential to ensure that the columns provide adequate support, especially when employing clustered designs or supporting ribbed vaults.
- Material Selection: Choosing appropriate materials that can be finely carved and withstand structural loads is crucial. Traditional materials like stone are commonly used, but modern adaptations may incorporate steel or reinforced concrete.
- Contextual Harmony: The design of the columns should align with the overall architectural language of the building and its surroundings, maintaining coherence with other Gothic elements such as tracery windows and spires.
Conclusion
Neo-Gothic columns are integral to the revival of Gothic architectural principles, embodying the style’s emphasis on verticality, ornamentation, and structural ingenuity. By reinterpreting medieval designs through the lens of 19th-century advancements, these columns contribute to the enduring legacy and continued appreciation of Gothic architecture in the modern era.
