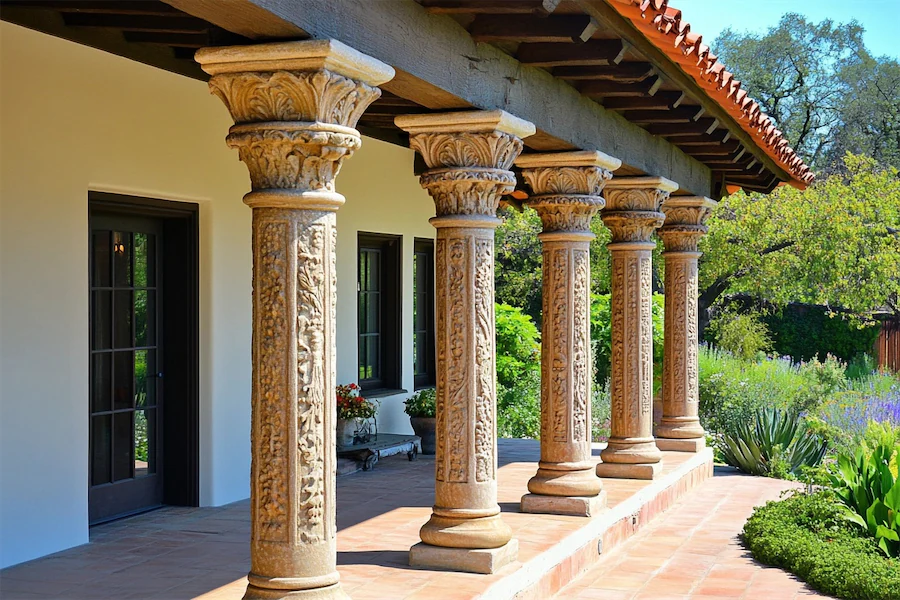Spanish Colonial architecture, which flourished from the 16th to the 19th centuries in regions colonized by Spain, is renowned for its distinctive and functional design elements. Among these, columns play a pivotal role, reflecting a blend of Spanish, Moorish, and indigenous influences.
Introduction to Spanish Colonial Columns
In Spanish Colonial architecture, columns are integral components that serve both structural and decorative purposes. They support arches, porticos, and balconies, contributing to the aesthetic harmony and structural integrity of the buildings. The design and ornamentation of these columns often vary based on regional adaptations and available materials.
History and Origins of Spanish Colonial Columns
The incorporation of columns in Spanish Colonial architecture traces back to Spain’s architectural heritage, which was significantly influenced by Roman and Moorish styles. As Spanish colonizers established settlements in the Americas, they adapted these elements to local climates, materials, and indigenous building traditions. This fusion led to unique regional expressions of column designs, such as the use of local stone or wood and the integration of indigenous motifs.
Key Features of Spanish Colonial Columns
Spanish Colonial columns exhibit several characteristic features:
- Materiality: Depending on the region, columns were constructed from materials like adobe, stone, or wood. In areas where stone was scarce, stuccoed adobe was commonly used, while regions with abundant timber resources featured wooden columns.
- Design: The columns often display simple, robust forms with minimal ornamentation, aligning with the overall unadorned aesthetic of Spanish Colonial architecture. However, in more prominent structures, columns might feature intricate carvings or molded decorations influenced by Baroque or Moorish designs.
- Form: A distinctive feature in some Spanish Colonial architecture is the use of Solomonic columns—spiral or twisted columns that add a dynamic visual effect. These columns were particularly popular in Baroque architecture and were incorporated into Spanish Colonial designs to convey a sense of movement and grandeur.
Applications of Spanish Colonial Columns
In Spanish Colonial architecture, columns are utilized in various ways:
- Arcades and Courtyards: Columns support arches in arcaded walkways and courtyards, creating shaded, airy spaces essential for comfort in warm climates.
- Entrances and Porticos: They frame entrances and support porticos, enhancing the building’s facade and providing sheltered outdoor areas.
- Interior Spaces: Within churches and mission buildings, columns delineate naves and aisles, contributing to the spatial organization and acoustics of the interiors.
Considerations When Choosing Spanish Colonial Columns
When selecting or designing columns for Spanish Colonial structures, several factors are considered:
- Regional Materials: Utilizing locally available materials ensures authenticity and harmony with the environment.
- Structural Requirements: Columns must be designed to support the specific loads of the building, considering factors like span length and weight distribution.
- Aesthetic Consistency: The design of the columns should align with the overall architectural style, balancing simplicity with any desired decorative elements.
Conclusion
Spanish Colonial columns are emblematic of a rich architectural tradition that merges functionality with aesthetic appeal. Their designs, rooted in a confluence of cultural influences, continue to inspire and inform architectural practices in regions once under Spanish colonial rule.
