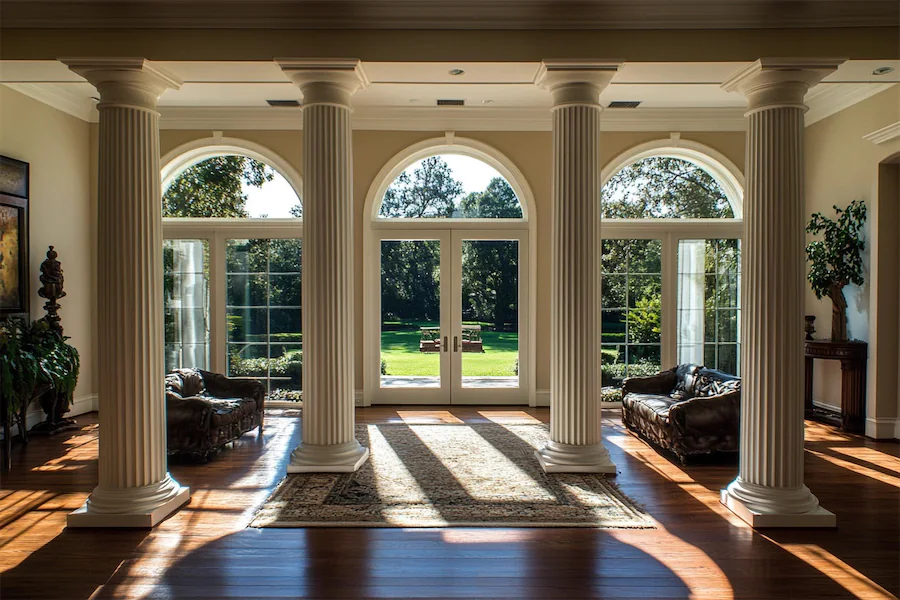French Provincial architecture, originating in the 1600s, embodies the rustic elegance of rural France. A notable feature of this style is the use of columns, which contribute to the stately and symmetrical appearance of these structures.
Introduction to French Provincial Columns
In French Provincial architecture, columns are employed to enhance the formal aesthetic of the buildings. They are typically integrated into facades to support porticos or porches, adding to the overall symmetry and balance that define this architectural style.
History and Origins of French Provincial Columns
The French Provincial style emerged when French aristocrats constructed manor houses on their lands, drawing inspiration from the grand architecture of Versailles during King Louis XIV’s reign. These rural manor homes, or châteaux, often featured steep hipped roofs and formal appearances, with columns playing a role in achieving the desired grandeur.
Key Features of French Provincial Columns
French Provincial columns exhibit several distinctive characteristics:
- Materiality: Columns are commonly constructed from brick or stone, materials that align with the traditional exteriors of French Provincial homes. These materials not only provide structural support but also contribute to the timeless aesthetic of the architecture.
- Design: The design of these columns is typically understated, reflecting the balance between rural simplicity and formal elegance. While not as ornate as those found in urban French architecture, they often feature subtle classical details that enhance the building’s stately appearance.
- Proportions: The columns are proportioned to complement the building’s scale, contributing to the harmonious and balanced facade characteristic of French Provincial architecture. This proportionality ensures that the columns enhance rather than overpower the overall design.
Applications of French Provincial Columns
In French Provincial architecture, columns serve both functional and aesthetic purposes:
- Supporting Porticos and Porches: Columns are often used to support porticos or porches, creating inviting entrances that emphasize the building’s symmetry and formality. These features not only provide shelter but also enhance the visual appeal of the facade.
- Framing Entrances: Columns may frame doorways or windows, adding depth and architectural interest to the exterior. This framing effect draws attention to key features of the building and reinforces the symmetrical design.
Considerations When Choosing French Provincial Columns
When selecting or designing columns for French Provincial structures, several factors should be considered:
- Material Selection: Choosing materials that are authentic to the style, such as brick or stone, ensures consistency with traditional French Provincial aesthetics. These materials also offer durability and require appropriate maintenance to preserve their appearance.
- Design Consistency: Ensuring that the column design aligns with the overall architectural elements of the building is crucial. This includes matching the simplicity or subtle ornamentation typical of French Provincial columns to maintain a cohesive look.
- Proportionality: The size and scale of the columns should be appropriate to the building’s dimensions, maintaining the balance and symmetry that are hallmarks of the style. Proper proportioning prevents the columns from appearing either too dominant or insignificant.
Conclusion
French Provincial columns are integral to the charm and elegance of this architectural style. By thoughtfully incorporating these elements, designers and builders can create structures that reflect the timeless beauty and balanced proportions characteristic of French Provincial architecture.
