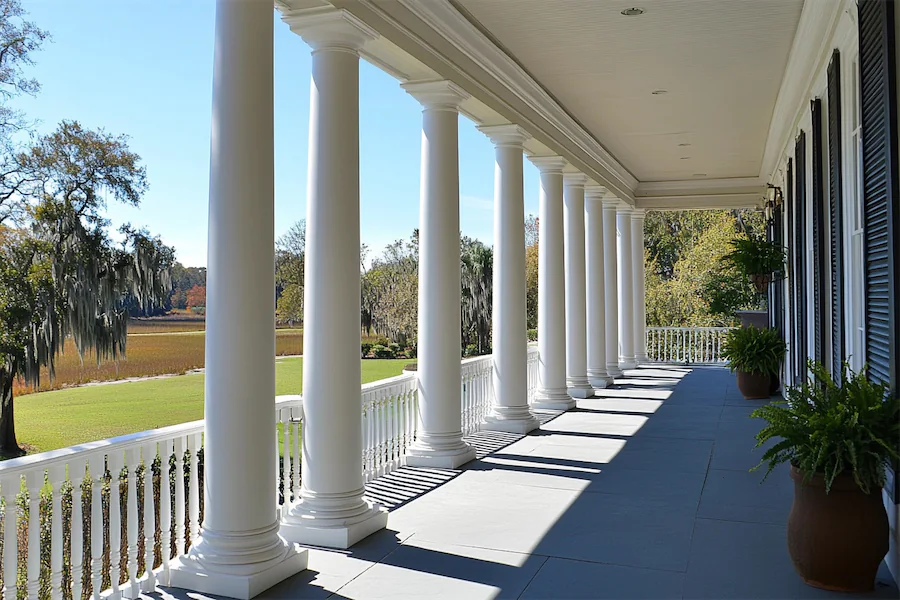Plantation-style architecture, prominent in the Southern United States during the 19th century, is renowned for its grandiose design elements, with columns being among the most distinguishing features. These columns not only provided structural support but also conveyed the wealth and status of the plantation owners.
Introduction to Plantation-Style Columns
In plantation-style homes, columns are central to the aesthetic, often supporting expansive porches or porticos that wrap around the facade. Their design is heavily influenced by classical architecture, reflecting the Greek Revival and Neoclassical styles that were prevalent during the antebellum period.
Historical Context of Plantation-Style Columns
The adoption of classical columns in plantation architecture symbolized a connection to ancient democratic ideals and conveyed a sense of permanence and grandeur. This architectural choice was particularly popular in the antebellum South, where landowners sought to express their prosperity and cultural aspirations through their residences.
Key Features of Plantation-Style Columns
- Classical Orders: Columns were often designed in one of the classical orders—Doric, Ionic, or Corinthian. For example, the Melrose estate in Natchez, Mississippi, showcases grand Doric columns supporting a triangular pediment, reminiscent of a Greek temple.
- Materials: Wood was commonly used for column construction, sometimes fluted to mimic stone columns of ancient structures. In some cases, brick or stuccoed brick was employed, providing durability and a more imposing appearance.
- Scale and Proportion: The columns were typically oversized, contributing to the monumental feel of the plantation homes. Their height and spacing were carefully proportioned to create a harmonious and balanced facade.
Applications of Plantation-Style Columns
- Wraparound Porches: Columns supported extensive porches that provided shade and outdoor living spaces, essential for comfort in the Southern climate. These porches also served as transitional spaces between the interior and the surrounding landscape.
- Grand Entrances: The use of columns to frame main entrances added a sense of formality and grandeur, often leading to spacious foyers and central hallways designed for receiving guests.
Considerations When Incorporating Plantation-Style Columns
- Material Selection: Choosing appropriate materials is crucial for longevity and aesthetic fidelity. While traditional designs utilized wood, modern interpretations might incorporate materials like fiberglass or composite materials for improved durability and reduced maintenance.
- Architectural Harmony: Ensuring that the columns are proportionate to the building and consistent with the overall architectural style is essential for achieving the desired visual impact. Attention to details such as the type of capital and the inclusion of fluting can enhance authenticity.
Conclusion
Plantation-style columns are emblematic of a bygone era, reflecting the architectural grandeur and social hierarchies of the antebellum South. Their classical designs continue to influence modern architecture, symbolizing elegance and a connection to historical aesthetics.
