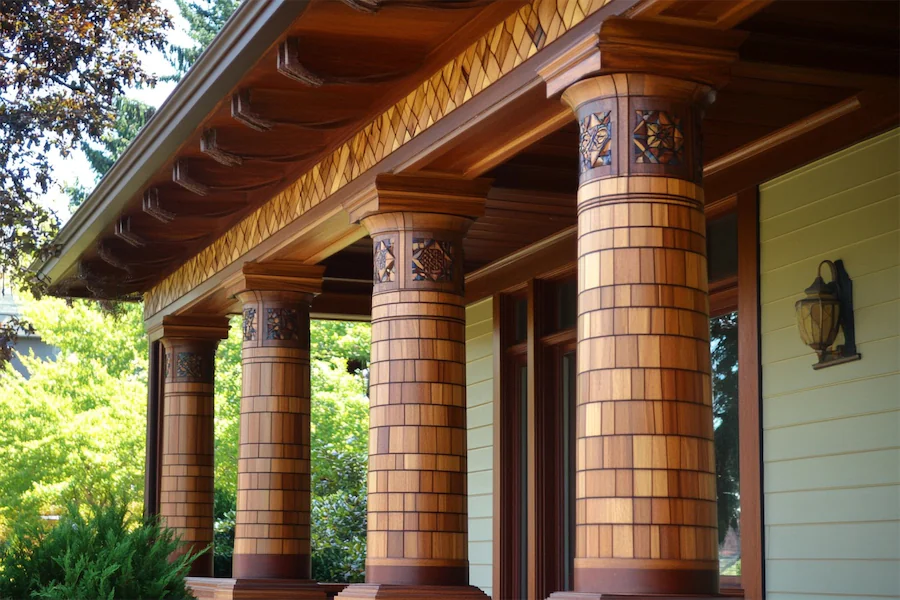Shingle Style architecture, which emerged in the United States during the late 19th century, is renowned for its distinctive use of wooden shingles that seamlessly cover both roofs and walls, creating a uniform and textured appearance. This style often incorporates elements from other architectural traditions, including the use of columns that add both structural support and aesthetic appeal.
History and Origins of Shingle Style Architecture
The Shingle Style originated in the 1880s, primarily along the New England coast, as a reaction against the highly ornamented Victorian styles of the time. Architects like McKim, Mead, and White sought to create designs that emphasized complex shapes unified by continuous shingle surfaces, lending a more relaxed and informal aesthetic.
Key Features of Shingle Style Columns
In Shingle Style architecture, columns are employed in various ways, often reflecting a blend of influences:
- Classical Columns: Some Shingle Style homes feature classical columns, such as Tuscan or Doric styles, supporting expansive porches or verandas. These columns are typically simple and unadorned, aligning with the style’s understated elegance.
- Shingle-Clad Columns: In keeping with the seamless shingle surfaces, certain designs incorporate columns clad in shingles, creating a cohesive and integrated look.
- Stone or Masonry Columns: Some Shingle Style residences, particularly those of higher status, feature rough-hewn stone porch columns, adding a sense of solidity and grounding to the structure.
Applications of Shingle Style Columns
Columns in Shingle Style architecture serve both functional and decorative purposes:
- Porches and Verandas: Columns support wide, inviting porches, providing sheltered outdoor spaces that enhance the connection between the interior and the surrounding landscape.
- Entrances: They frame entryways, adding a sense of grandeur and formality to the main access points of the home.
- Structural Support: Beyond aesthetics, columns provide necessary support for overhanging sections of the building, contributing to the complex massing typical of the style.
Considerations When Choosing Shingle Style Columns
When selecting columns for a Shingle Style design, consider the following:
- Material Compatibility: Choose materials that complement the shingled surfaces, whether it’s matching wood, stone, or shingle cladding, to maintain visual harmony.
- Proportionality: Ensure that the size and style of the columns are proportionate to the overall structure, avoiding overpowering or diminutive appearances.
- Maintenance: Consider the upkeep required for different materials, especially in coastal environments where weathering can be significant.
Conclusion
Columns in Shingle Style architecture exemplify the blend of functionality and aesthetic refinement that characterizes this architectural tradition. Whether through classical forms, shingle cladding, or robust stone constructions, these columns contribute to the distinctive and enduring charm of Shingle Style homes.
