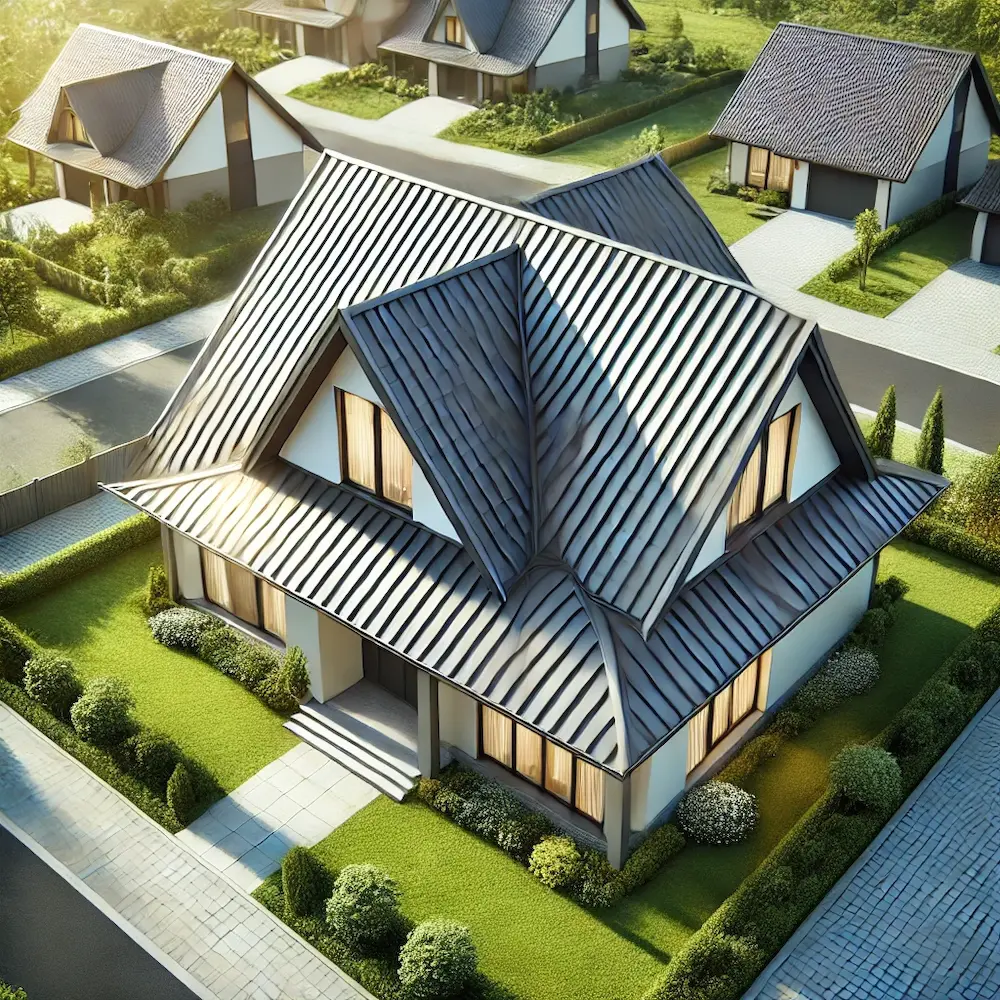A hip roof, also known as a hipped roof, is a design where all sides slope downward toward the walls, typically with a gentle pitch. Unlike gable roofs, hip roofs lack vertical ends or gables, resulting in a uniform appearance on all sides. In square structures, this design resembles a pyramid, with four equal triangular sides converging at a single point.
History and Origins of Hip Roofs
The hip roof design has ancient roots, with early examples found in Egyptian architecture around 3,500 BC. The style was later adopted and adapted by Greek and Roman builders. In the United States, hip roofs gained popularity during the early Georgian period in the 18th century, particularly in the Mid-Atlantic and Southern regions. They became a hallmark of Georgian-style homes, often featuring rectangular hip roofs atop brick structures. The design continued to be prevalent in the 1950s, especially in ranch-style and American Foursquare homes.
Key Features of Hip Roofs
- Sloping Sides: All four sides of a hip roof slope downward toward the walls, providing a consistent eave around the structure.
- No Gables: The absence of vertical gable ends contributes to the roof’s uniform appearance.
- Variations: There are several types of hip roofs, including:
- Simple Hip Roof: Features a ridge at the top where two sides meet.
- Pyramid Hip Roof: All four sides are equal triangles converging at a single point, resembling a pyramid.
- Cross Hip Roof: Formed by the intersection of two hip roofs at a perpendicular angle, commonly used on L-shaped structures.
- Half Hip (Jerkinhead): Combines elements of gable and hip roofs, with the upper part of the gable truncated by a small hip.
- Dutch Gable (Gablet): Features a small gable at the top of a hip roof, providing additional space and ventilation.
Applications of Hip Roofs
Hip roofs are versatile and suitable for various structures, including:
- Residential Homes: Particularly in regions prone to high winds, hurricanes, or heavy snowfall, due to their durability and weather resistance.
- Commercial Buildings: Offer a uniform appearance and stability, making them a popular choice for businesses.
- Gazebos and Pavilions: The symmetrical design and efficient drainage make hip roofs ideal for these outdoor structures.
Considerations When Choosing a Hip Roof
- Cost: Hip roofs are generally more expensive than gable roofs due to their complex design and the increased amount of materials and labor required.
- Potential for Leaks: The multiple seams and valleys in a hip roof can increase the risk of leaks if not properly constructed and maintained.
- Ventilation: Ensuring adequate ventilation is crucial to prevent moisture buildup, which can lead to mold or structural damage.
- Aesthetic Appeal: Hip roofs offer a classic and elegant appearance that can enhance a building’s curb appeal.
Conclusion
Hip roofs are a durable and aesthetically pleasing roofing option, offering advantages such as stability, weather resistance, and additional living space. However, considerations regarding cost, potential for leaks, and ventilation are important when deciding if a hip roof is suitable for your building project. Consulting with a professional roofer can provide further insights tailored to your specific needs.
