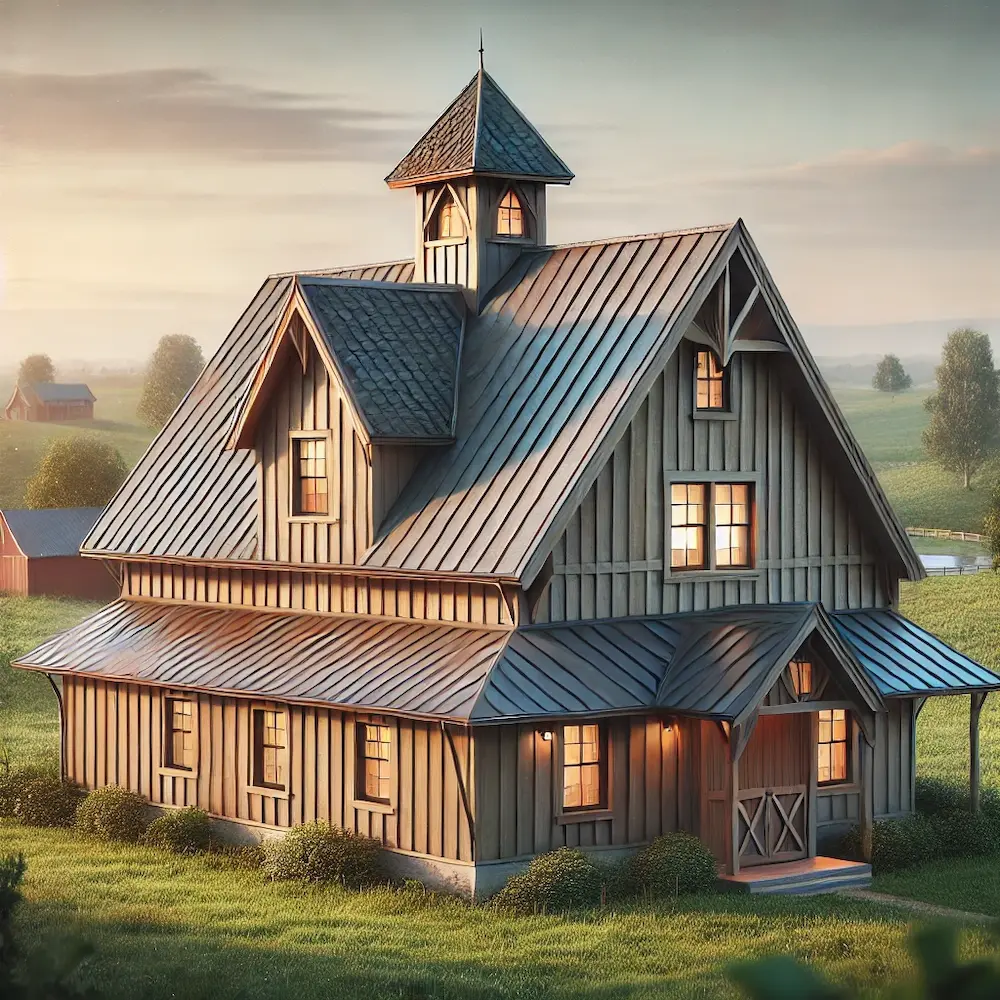A gambrel roof is a symmetrical, two-sided roof with two slopes on each side—the upper slope is positioned at a shallow angle, while the lower slope is steep. This design maximizes headroom within the building’s upper level and provides a distinctive architectural appearance.
History and Origins of Gambrel Roofs
The term “gambrel” originates from the Medieval Latin word gamba, meaning horse’s hock or leg, reflecting the roof’s bent shape. The gambrel roof became prominent in American architecture during the 18th century, particularly in Dutch Colonial and Georgian-style homes. The oldest known gambrel roof in America was on the second Harvard Hall at Harvard University, built in 1677. The oldest surviving house with a gambrel roof in the United States is the Peter Tufts House, constructed in 1677–78.
Key Features of Gambrel Roofs
- Dual-Slope Design: Each side of the roof has two slopes—the upper slope is less steep, while the lower slope is much steeper, creating a profile similar to a barn or Dutch Colonial house.
- Gable Ends: Unlike mansard roofs, gambrel roofs have vertical gable ends, which can include windows for natural light and ventilation.
- Overhanging Eaves: The design often includes overhanging eaves that provide additional protection from the elements.
Applications of Gambrel Roofs
Gambrel roofs are commonly used in various structures, including:
- Barns and Farmhouses: The design allows for spacious attics or lofts, ideal for storing hay and equipment.
- Residential Homes: Particularly in Dutch Colonial and Georgian-style architecture, providing additional living space in the attic.
- Sheds and Outbuildings: Offers increased storage capacity without expanding the building’s footprint.
Considerations When Choosing a Gambrel Roof
- Advantages:
- Increased Space: The steep lower slopes create more usable space in the attic or upper floors.
- Aesthetic Appeal: Provides a classic, rustic look that enhances curb appeal.
- Cost-Effective Construction: Generally requires fewer materials and labor compared to more complex roof designs.
- Disadvantages:
- Weather Vulnerability: May not perform well in areas with heavy snowfall or high winds unless properly reinforced.
- Maintenance Requirements: The design can make maintenance tasks, such as gutter cleaning and roof repairs, more challenging.
- Potential Zoning Restrictions: Some local building codes may have restrictions on gambrel roof designs, so it’s essential to consult with local authorities before construction.
Conclusion
Gambrel roofs offer a practical and aesthetically pleasing option for maximizing interior space, particularly in barns and traditional residential architecture. While they provide several benefits, including increased attic space and a distinctive appearance, it’s important to consider factors such as climate suitability, maintenance, and local building regulations when deciding if a gambrel roof is appropriate for your building project. Consulting with a professional architect or builder can provide personalized guidance tailored to your specific needs.
