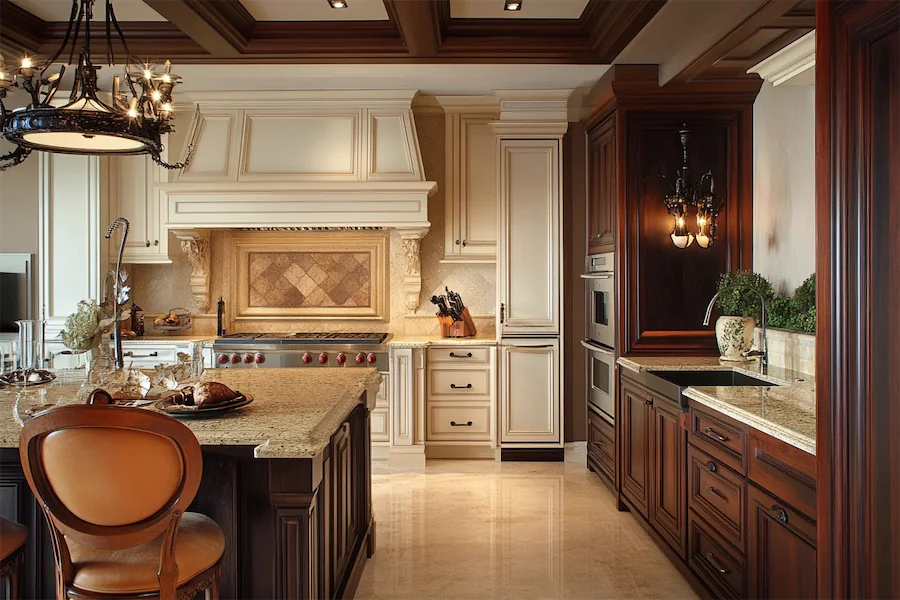A galley kitchen is a long, narrow kitchen layout where two parallel countertops face each other, creating a central walkway. This design is named after the compact cooking areas on ships, trains, and planes, known as galleys. Galley kitchens are renowned for their efficiency and space utilization, making them a popular choice in both small apartments and larger homes.
History and Origins of Galley Kitchens
The concept of the galley kitchen originates from the confined cooking spaces on ships, where maximizing efficiency in limited areas was crucial. This layout was later adopted in residential design, notably with the introduction of the Frankfurt kitchen in 1926 by architect Margarete Schütte-Lihotzky. Designed for efficiency and functionality, the Frankfurt kitchen is considered a precursor to modern galley kitchens.
Key Features of Galley Kitchens
- Parallel Layout: Two opposing countertops with a central walkway.
- Efficient Workflow: The proximity of work areas facilitates the kitchen work triangle concept, enhancing functionality.
- Space Utilization: Maximizes storage and work surfaces in confined spaces.
- Design Variations: Includes single-wall (one-way galley) and double-wall (two-way galley) configurations.
Applications of Galley Kitchens
Galley kitchens are versatile and can be implemented in various settings:
- Small Apartments: Ideal for limited spaces, providing a functional kitchen without requiring much room.
- Professional Environments: Common in restaurants and catering services due to their efficient layout.
- Open-Plan Homes: Can be integrated into larger spaces with an island replacing one countertop, maintaining an open feel while preserving functionality.
Considerations When Choosing a Galley Kitchen
When planning a galley kitchen, consider the following:
- Lighting: Adequate lighting is essential to prevent the space from feeling cramped. Utilize under-cabinet lighting and, if possible, natural light sources.
- Storage Solutions: Incorporate vertical storage, such as tall cabinets or open shelving, to maximize space.
- Appliance Placement: Strategically position appliances to maintain an efficient workflow and prevent congestion.
- Aesthetic Choices: Light color schemes and reflective surfaces can make the space appear larger and more inviting.
Conclusion
Galley kitchens offer a practical and efficient solution for various living spaces. Their streamlined design promotes functionality, making them a timeless choice in kitchen layouts. By carefully considering design elements and personal needs, a galley kitchen can be both a stylish and highly functional heart of the home.
