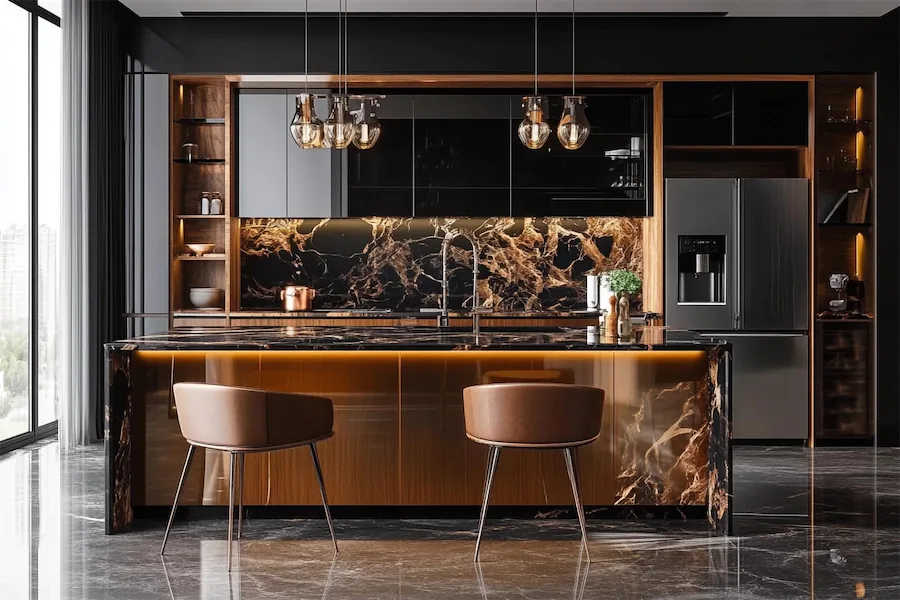A peninsula kitchen features a connected countertop extending from a wall or cabinetry, forming a “peninsula” that is accessible on three sides. This design offers additional workspace, storage, and seating, making it a versatile choice for various kitchen layouts.
History and Origins of Peninsula Kitchens
The peninsula kitchen design gained popularity in the mid-20th century, coinciding with the rise of open-plan living. Homeowners sought layouts that provided functional workspace while maintaining openness. The peninsula design emerged as a solution, offering the benefits of an island without requiring as much floor space.
Key Features of Peninsula Kitchens
- Extended Countertop: A continuous countertop attached to a wall or cabinetry on one end, extending into the kitchen space.
- Multi-Sided Access: Accessible from three sides, facilitating efficient workflow and interaction.
- Additional Storage: Often includes cabinets or drawers beneath the countertop for extra storage.
- Seating Area: Can accommodate seating, serving as a casual dining or socializing spot.
Applications of Peninsula Kitchens
- Space Maximization: Ideal for smaller kitchens where an island may not fit, providing extra workspace and storage without occupying excessive floor area.
- Open-Plan Layouts: Acts as a divider between the kitchen and adjoining living or dining areas, maintaining an open feel while defining separate zones.
- Enhanced Functionality: Suitable for various kitchen shapes, including L-shaped and U-shaped layouts, improving workflow and accessibility.
Considerations When Choosing a Peninsula Kitchen
- Space and Clearance: Ensure sufficient clearance around the peninsula to allow for easy movement and appliance access. A recommended clearance is at least 47 inches (120 cm) to accommodate multiple users.
- Purpose and Functionality: Determine the primary use—whether for food preparation, dining, or housing appliances—to inform design decisions.
- Integration with Existing Layout: Consider how the peninsula will connect with current cabinetry and the overall kitchen flow.
- Lighting: Incorporate adequate lighting, such as pendant lights, to illuminate the workspace and enhance ambiance.
Conclusion
Peninsula kitchens offer a practical and efficient solution for enhancing kitchen functionality, especially in spaces where a traditional island may not be feasible. By providing additional workspace, storage, and seating, they contribute to a versatile and inviting kitchen environment. Thoughtful consideration of design elements and personal needs can result in a peninsula kitchen that complements both the aesthetic and functional aspects of your home.
