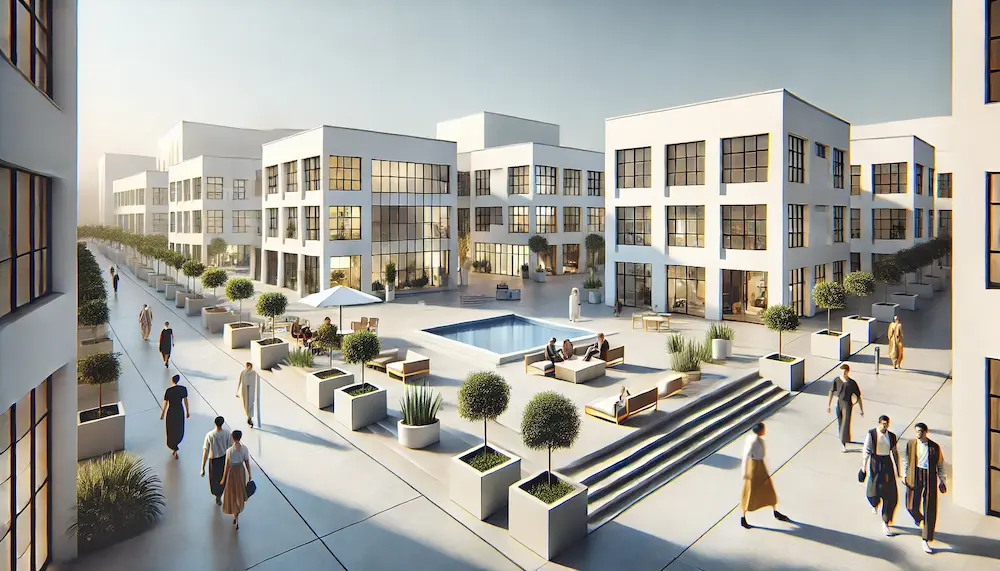Bauhaus squares, influenced by the Bauhaus movement of the early 20th century, embody principles of functionality, simplicity, and harmony in urban design. These public spaces prioritize utility and aesthetic clarity, reflecting the movement’s ethos of integrating art, craft, and technology.
History and Origins of Bauhaus Squares
The Bauhaus school, founded in 1919 by Walter Gropius in Germany, revolutionized design by advocating for the unification of art and industrial techniques. This philosophy extended to urban planning, where the design of public squares emphasized practicality, minimalism, and the effective use of space. The movement’s influence led to the creation of urban areas that were both functional and visually coherent.
Key Features of Bauhaus Squares
- Functional Design: Spaces are crafted to serve specific purposes, such as social interaction, markets, or public gatherings, with every element contributing to the square’s utility.
- Geometric Simplicity: Designs often incorporate basic geometric shapes—triangles, squares, and circles—to create a sense of order and clarity.
- Integration with Architecture: Bauhaus squares are harmoniously aligned with surrounding buildings, which typically feature minimalist facades and open floor plans, ensuring a cohesive urban landscape.
- Use of Modern Materials: The incorporation of materials like steel, glass, and concrete reflects the Bauhaus commitment to modernity and industrial advancement.
Applications of Bauhaus Squares
Bauhaus principles have been applied in various urban settings to create efficient and aesthetically pleasing public spaces. Notable examples include:
- White City, Tel Aviv: This area boasts over 4,000 Bauhaus-style buildings, with public spaces designed to accommodate the local climate and social needs. The architecture features light colors to reflect heat, small recessed windows to limit glare, and long, narrow balconies to catch sea breezes. Buildings are often raised on pillars (pilotis) to allow airflow and provide communal areas.
- Dessau, Germany: Home to the Bauhaus Dessau building, the city incorporates Bauhaus design principles in its urban planning, emphasizing functionality and simplicity in public spaces.
Considerations When Designing Bauhaus Squares
- User-Centric Approach: Designs should prioritize the needs and behaviors of the public, ensuring accessibility and practicality.
- Aesthetic Restraint: Emphasis on minimalism requires careful selection of elements to avoid unnecessary ornamentation, focusing on form and function.
- Sustainability: Utilizing modern materials and construction techniques should align with sustainable practices to ensure environmental compatibility.
Conclusion
Bauhaus squares exemplify a design philosophy that values the seamless integration of form and function. Their enduring presence in urban landscapes highlights the lasting impact of Bauhaus principles on modern architecture and public space design.
