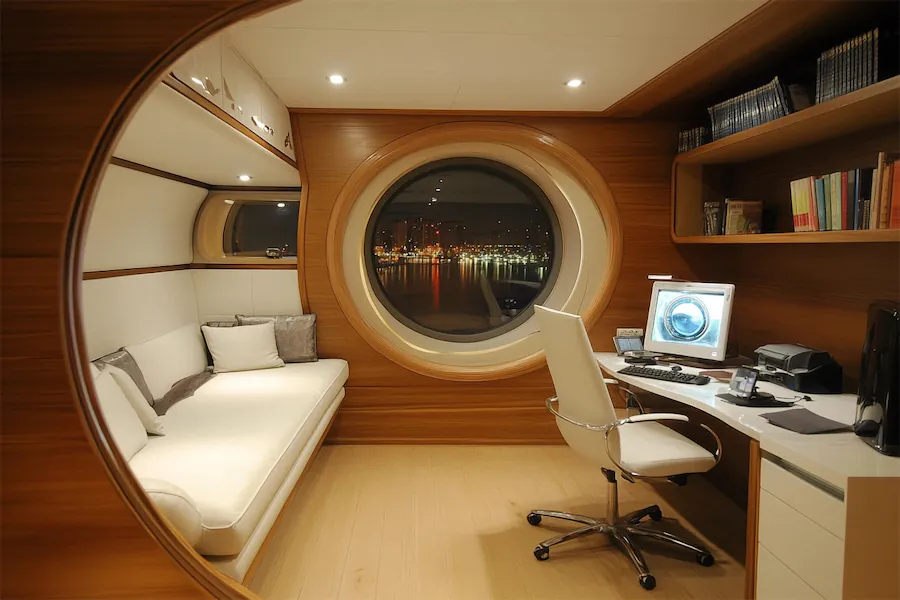Designing a compact office room requires strategic planning to maximize functionality and comfort within a limited space. By employing thoughtful design principles, you can create an efficient workspace that meets your professional needs without compromising on style.
Introduction to Compact Office Design
A compact office design focuses on optimizing small areas to serve as productive work environments. This involves selecting appropriate furniture, utilizing vertical space, and incorporating multifunctional elements to ensure that every square foot is effectively used.
History and Origins of Compact Office Design
The concept of compact office design has evolved alongside urbanization and the increasing need for efficient use of space. As cities grew and real estate became more expensive, both businesses and individuals sought ways to create functional workspaces within smaller footprints. This led to innovative design solutions that prioritize efficiency and adaptability.
Key Features of Compact Office Design
- Multifunctional Furniture: Utilizing furniture that serves multiple purposes, such as desks with built-in storage or foldable workstations, helps save space and adds versatility.
- Vertical Storage Solutions: Incorporating shelves, pegboards, and wall-mounted organizers takes advantage of vertical space, keeping the floor area uncluttered.
- Natural Lighting: Maximizing natural light can make a small office feel more open and inviting, enhancing the overall ambiance.
- Ergonomic Design: Ensuring that furniture and equipment are ergonomically designed promotes comfort and productivity, even in a compact setting.
Applications of Compact Office Design
- Home Offices: Transforming small areas within a home, such as closets or under-stair spaces, into functional offices.
- Corporate Environments: Implementing compact workstations in open-plan offices to accommodate more employees without overcrowding.
- Co-working Spaces: Designing flexible and efficient work areas that can be easily reconfigured to suit varying needs of different users.
Considerations When Designing a Compact Office
- Space Assessment: Accurately measuring the available space to ensure that furniture and equipment fit appropriately without causing congestion.
- Functional Zoning: Dividing the area into zones for different activities, such as work, storage, and relaxation, to enhance organization and efficiency.
- Aesthetic Cohesion: Maintaining a consistent design theme to create a harmonious and visually appealing environment.
- Personalization: Incorporating personal touches, such as artwork or plants, to make the space more inviting and reflective of individual preferences.
Conclusion
A well-designed compact office room can provide a productive and comfortable workspace, even within limited square footage. By focusing on multifunctional furniture, vertical storage, and thoughtful layout planning, it’s possible to create an efficient office that meets all your professional needs.
