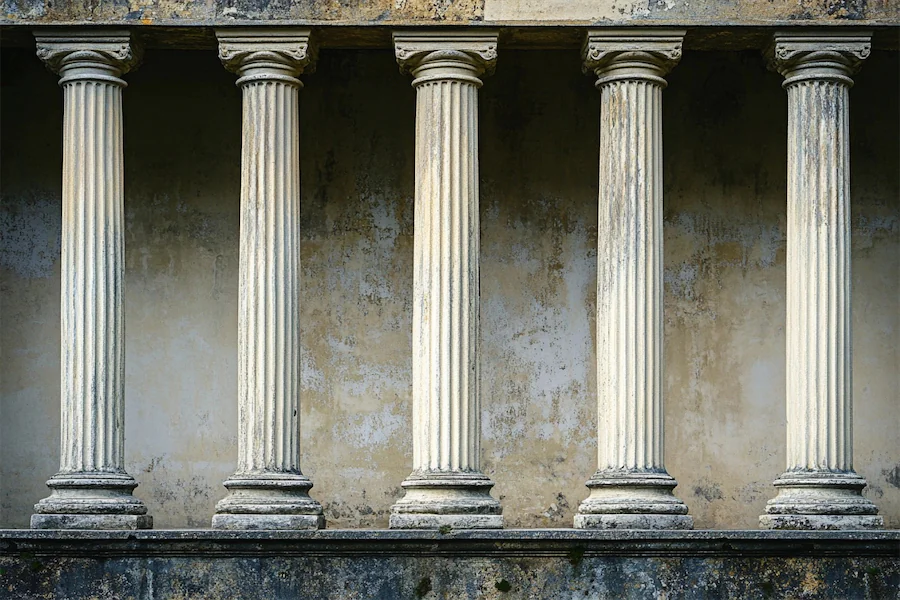Neo-Colonial architecture, also known as Colonial Revival, emerged in the late 19th and early 20th centuries as a nostalgic revival of early American colonial styles. This movement sought to celebrate and reinterpret traditional colonial design elements, adapting them to contemporary needs and sensibilities.
Introduction to Neo-Colonial Columns
In Neo-Colonial architecture, columns are prominent features that evoke the grandeur and symmetry of colonial-era buildings. These columns are often employed to support porches, porticos, and entryways, serving both structural and decorative purposes. Their design reflects a blend of classical orders with colonial simplicity, creating an aesthetic that is both timeless and adaptable.
Historical Context of Neo-Colonial Columns
The Colonial Revival movement gained momentum in the United States during the late 19th century, coinciding with the country’s centennial celebrations. This period saw a renewed interest in America’s colonial past, leading architects and builders to draw inspiration from early American homes and public buildings. Columns became central elements in this revival, symbolizing strength, permanence, and a connection to classical antiquity.
Key Features of Neo-Colonial Columns
- Classical Orders: Neo-Colonial columns often adhere to the classical orders—Doric, Ionic, and Corinthian—each distinguished by specific proportions and decorative details. The choice of order influences the column’s capital (the topmost part), shaft, and base design.
- Materials: Traditional materials such as wood and stone are commonly used, though modern interpretations may incorporate materials like fiberglass or reinforced concrete for durability and ease of maintenance.
- Proportions and Scale: These columns are typically proportionate to the building’s facade, maintaining symmetry and balance. They range from slender, unadorned shafts to more robust and fluted designs, depending on the desired aesthetic.
Applications of Neo-Colonial Columns
- Porches and Porticos: Columns support extended porches and porticos, creating inviting transitional spaces that enhance the building’s curb appeal.
- Entrances: Flanking the main entrance with columns adds a sense of formality and grandeur, often accompanied by pediments or decorative entablatures.
- Interior Spaces: Within the home, columns can delineate spaces in open floor plans, providing subtle separations without the need for full walls.
Considerations When Incorporating Neo-Colonial Columns
- Architectural Harmony: Ensure that the columns’ style and proportions align with the overall architectural design to maintain cohesion.
- Material Selection: Choose materials that complement the building’s exterior and are suitable for the local climate to ensure longevity.
- Maintenance: Regular upkeep, such as painting and sealing, is essential to preserve the columns’ appearance and structural integrity, especially when using traditional materials like wood.
Conclusion
Neo-Colonial columns encapsulate a blend of historical reverence and modern adaptation, offering a versatile design element that enhances the elegance and stature of a building. By thoughtfully integrating these columns, architects and homeowners can pay homage to colonial architectural traditions while accommodating contemporary lifestyles.
