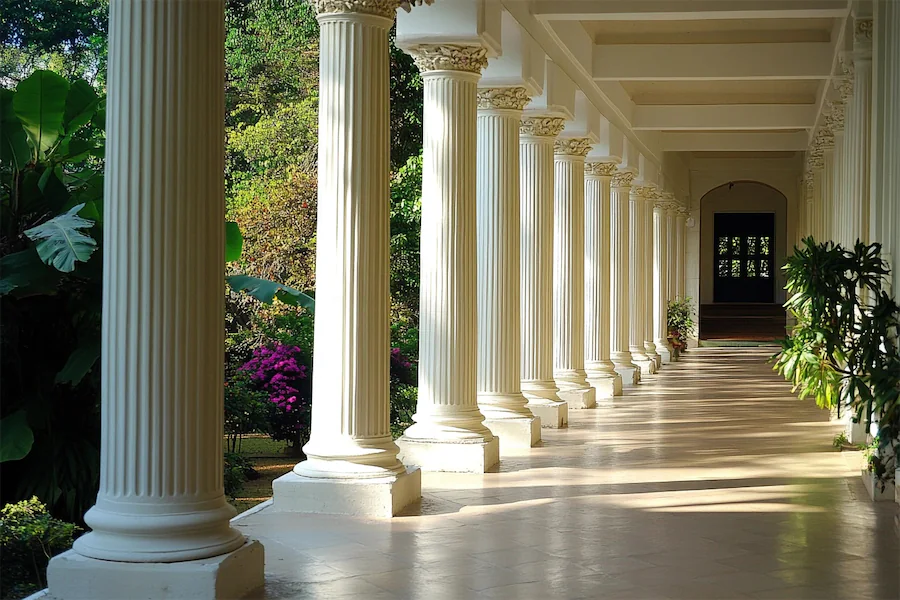French Colonial architecture, developed during France’s colonial expansion from the 17th to early 20th centuries, is characterized by its adaptation to diverse climates and integration of local materials. A prominent feature of this style is the use of columns, which serve both structural and aesthetic purposes.
History and Origins of French Colonial Architecture
French Colonial architecture emerged as settlers adapted traditional French building techniques to new environments, particularly in North America, the Caribbean, Africa, and Southeast Asia. In regions like Louisiana, this style evolved to address the hot and humid climate, resulting in distinctive features such as raised basements and expansive porches.
Key Features of French Colonial Columns
Columns in French Colonial architecture are integral to its design, reflecting both European influences and practical adaptations:
- Material Selection: Early French Colonial columns were often constructed from wood, a readily available material in many colonies. In later periods, especially in urban settings, materials like cast iron became prevalent, offering greater durability and allowing for intricate designs.
- Design and Proportions: The columns typically exhibit classical proportions, drawing from French architectural traditions. They are often slender and support wide, overhanging eaves or wrap-around porches, providing shade and promoting ventilation—essential features in tropical and subtropical climates.
- Decorative Elements: While some columns are plain, others feature decorative elements such as fluting or carved capitals, reflecting the influence of classical orders. In certain regions, local craftsmanship introduced unique motifs, blending French and indigenous artistic expressions.
Applications of French Colonial Columns
Columns in French Colonial architecture serve various functions:
- Structural Support: They support elevated living spaces, especially in areas prone to flooding, by raising the main living quarters above ground level.
- Porches and Verandas: Columns frame expansive porches and verandas, creating outdoor living areas that are sheltered from the elements and facilitate natural cooling.
- Aesthetic Appeal: Beyond their functional roles, columns contribute to the symmetrical and harmonious facades characteristic of French Colonial buildings, enhancing their visual appeal.
Considerations When Choosing French Colonial Columns
When incorporating columns into French Colonial designs, consider the following:
- Material Durability: Select materials that are resilient to local environmental conditions. In humid or termite-prone areas, treated wood or alternative materials like cast iron or modern composites may offer greater longevity.
- Maintenance Requirements: Regular maintenance, such as painting or sealing, is essential to preserve the integrity and appearance of the columns, particularly in harsh climates.
- Cultural Sensitivity: In regions with rich indigenous architectural traditions, blending local design elements with French Colonial features can result in a more harmonious and respectful aesthetic.
Conclusion
Columns are a defining element of French Colonial architecture, embodying the fusion of French design principles with practical adaptations to diverse climates and cultures. Their thoughtful implementation enhances both the functionality and beauty of these historic structures, leaving a lasting architectural legacy in former French colonies worldwide.
