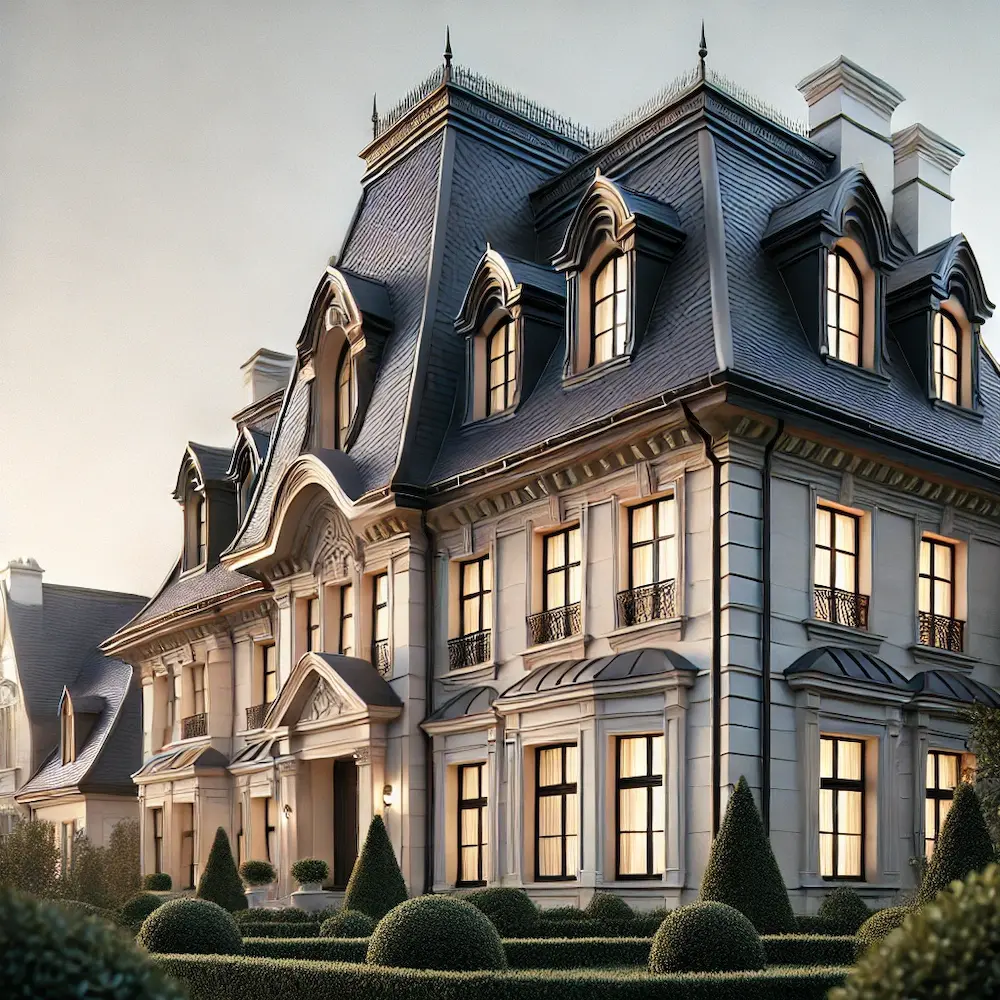A mansard roof, also known as a French or curb roof, is a four-sided design featuring two slopes on each side. The lower slope is significantly steeper than the upper, often appearing nearly vertical, while the upper slope is more gradual or even flat. This configuration not only imparts a distinctive aesthetic appeal but also maximizes the usable space within a building’s upper levels.
History and Origins of Mansard Roofs
The earliest known example of a mansard roof is credited to Pierre Lescot on part of the Louvre built around 1550. This roof design was popularized in the early 17th century by François Mansart (1598–1666), an accomplished architect of the French Baroque period. It became especially fashionable during the Second French Empire (1852–1870) of Napoléon III.
Key Features of Mansard Roofs
- Dual-Slope Design: Each of the four sides of a mansard roof has two slopes—the lower slope is steep, often punctuated with dormer windows, while the upper slope is more gradual.
- Dormer Windows: These windows are commonly integrated into the lower, steeper portion of the roof, allowing natural light into the attic or upper story and enhancing the exterior’s visual appeal.
- Variations: Mansard roofs come in several styles, including:
- Straight Mansard: Features a straight, steep lower slope with a flat upper slope.
- Convex Mansard: The lower slope curves outward, creating a bell-shaped profile.
- Concave Mansard: The lower slope curves inward, offering a distinctive, flared appearance.
Applications of Mansard Roofs
Mansard roofs are prevalent in various architectural styles and building types, including:
- Residential Buildings: Particularly in urban settings, where maximizing interior space is essential. The design allows for additional living areas without increasing the building’s height significantly.
- Commercial Structures: Utilized in hotels, apartment buildings, and office complexes to provide extra floors and enhance the building’s grandeur.
- Historical and Cultural Monuments: Many iconic structures, especially from the Baroque period and the Second French Empire, feature mansard roofs, contributing to their majestic and timeless appearance.
Considerations When Choosing a Mansard Roof
Advantages
- Increased Living Space: The design creates a spacious attic or additional floor, which can be used for various purposes, such as extra bedrooms or storage.
- Aesthetic Appeal: Mansard roofs add a classic and elegant look to buildings, often enhancing property value.
- Flexibility for Expansion: The structure allows for easy modifications or additions, accommodating future expansion without major structural changes.
Disadvantages
- Higher Construction Costs: The complexity of the design and the need for skilled labor can lead to increased construction expenses.
- Maintenance Challenges: The intricate design may require more regular maintenance to prevent issues such as leaks, especially around dormer windows.
- Potential Zoning Restrictions: Some areas may have building codes or zoning laws that limit the use of mansard roofs, so it’s essential to consult local regulations before construction.
Conclusion
The mansard roof is a distinctive architectural feature that combines functionality with elegance. Its ability to provide additional living space without significantly altering a building’s height makes it a practical choice for urban environments. However, considerations regarding construction costs, maintenance, and local building regulations are crucial when deciding if a mansard roof is suitable for your project. Consulting with experienced architects and builders can provide valuable insights tailored to your specific needs and local conditions.
