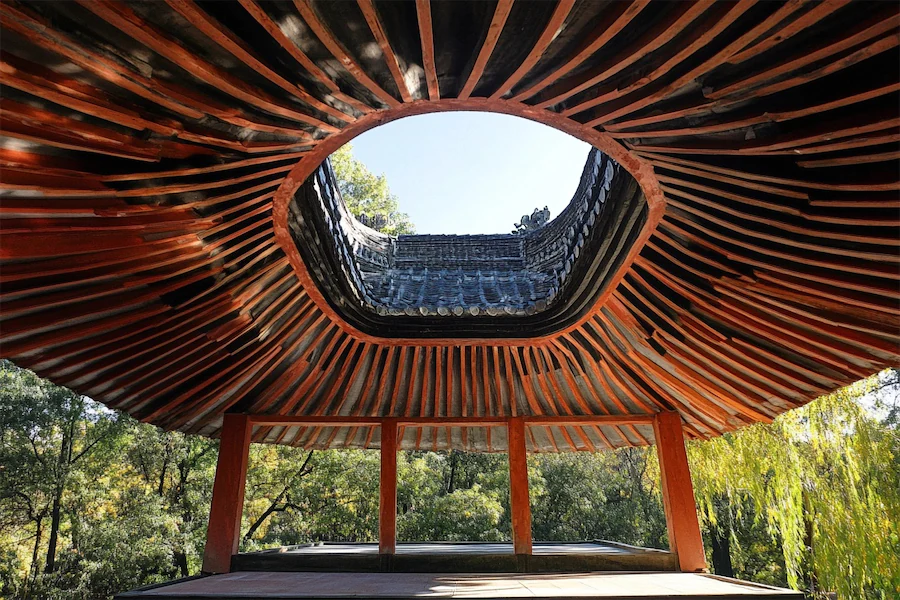A pavilion roof, also known as a tented roof, is a type of polygonal hipped roof with steeply pitched slopes rising to a peak. This architectural feature has been a hallmark of medieval religious architecture, widely used to cover churches with steep, conical roof structures.
History and Origins of Pavilion Roofs
The pavilion roof’s origins can be traced back to medieval Europe, where it was commonly employed in religious architecture. Its steeply pitched, conical design was not only aesthetically significant but also practical, as it facilitated efficient water runoff and minimized snow accumulation. Over time, this roofing style transcended its ecclesiastical roots and found applications in various secular structures, including garden pavilions and gazebos.
Key Features of Pavilion Roofs
- Polygonal Design: Pavilion roofs are typically polygonal, often taking shapes such as squares, hexagons, or octagons. This multi-sided design contributes to their distinctive appearance and allows for versatile architectural applications.
- Steep Pitch: The sharply inclined slopes converge at a central peak, a design that enhances water drainage and reduces the likelihood of water-related damage.
- Symmetry: The uniform slopes create a harmonious and balanced look, making pavilion roofs aesthetically pleasing and suitable for structures intended to be focal points in a landscape.
Applications of Pavilion Roofs
Beyond their historical use in religious buildings, pavilion roofs are prevalent in various structures:
- Garden Pavilions: Often serving as ornamental features in parks and private gardens, these structures utilize pavilion roofs to create sheltered, open-air spaces that blend seamlessly with the natural surroundings.
- Gazebos: Common in outdoor settings, gazebos with pavilion roofs provide shaded areas for relaxation and social gatherings, benefiting from the roof’s ability to offer protection from the elements while maintaining an open and airy feel.
- Exhibition Structures: Temporary or permanent exhibition spaces, such as those seen in world’s fairs or cultural expos, often employ pavilion roofs to create striking and memorable architectural statements. For instance, the Venezuelan Pavilion at Expo 2000 featured a roof consisting of 16 movable petals designed to resemble an orchid, showcasing the versatility and symbolic potential of pavilion roof designs.
Considerations When Choosing a Pavilion Roof
- Climate Adaptation: The steep pitch of pavilion roofs makes them well-suited for regions with heavy rainfall or snowfall, as the design promotes efficient runoff. However, in areas prone to high winds, the roof’s design must be engineered to withstand uplift forces.
- Material Selection: Materials should be chosen based on durability, weight, and aesthetic compatibility with the overall design. Common materials include wood, metal, and various types of shingles or tiles.
- Structural Support: The complexity of a pavilion roof’s design requires careful planning to ensure adequate structural support, particularly at the central peak where the slopes converge. Engaging experienced architects and engineers is crucial to address these structural challenges effectively.
Conclusion
The pavilion roof is a distinctive architectural element that combines historical significance with practical benefits. Its unique design not only enhances the aesthetic appeal of various structures but also offers functional advantages in terms of weather resistance and spatial dynamics. Whether applied to religious edifices, garden pavilions, or modern exhibition spaces, the pavilion roof continues to be a versatile and enduring feature in architectural design.
