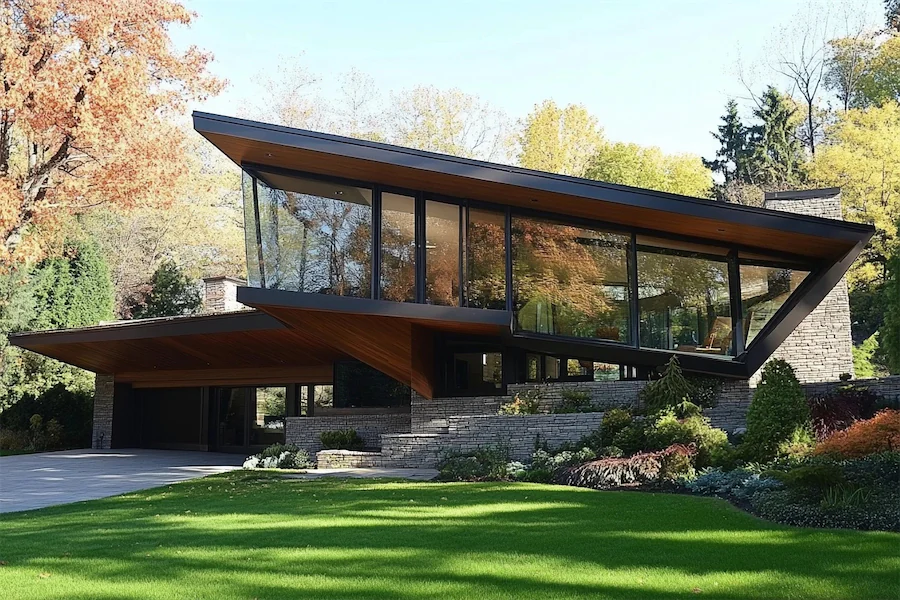A cantilever roof is an architectural feature where a roof structure extends horizontally beyond its supporting wall or column, projecting into space without additional vertical support. This design creates striking overhangs and open spaces, contributing to both the aesthetic appeal and functional aspects of a building.
History and Origins of Cantilever Roofs
The concept of cantilevering has been utilized in architecture and engineering for centuries. Notably, architect Frank Lloyd Wright popularized the use of cantilevered structures in residential design, exemplified by his iconic Fallingwater house, where balconies and roofs extend dramatically over a waterfall.
Key Features of Cantilever Roofs
- Extended Overhangs: Cantilever roofs provide significant overhangs without the need for supporting columns, creating sheltered outdoor spaces and protecting building facades from the elements.
- Modern Aesthetics: The clean lines and bold projections of cantilever roofs contribute to a contemporary and dynamic architectural appearance.
- Structural Innovation: Cantilever designs require precise engineering to balance loads and ensure stability, often utilizing materials like steel and reinforced concrete for their tensile strength.
Applications of Cantilever Roofs
- Residential Architecture: Cantilever roofs are used to create covered patios, carports, and balconies, enhancing living spaces without obstructive supports.
- Commercial Buildings: In commercial settings, cantilever roofs offer expansive, column-free areas ideal for entrances, walkways, and outdoor seating, providing unobstructed views and flexible use of space.
- Public Structures: Cantilevered designs are employed in stadiums and arenas to cover large spectator areas without internal supports that could impede sightlines. For example, the roof built over the stands at Old Trafford uses a cantilever so that no supports will block views of the field.
Considerations When Choosing a Cantilever Roof
- Structural Analysis: Implementing a cantilever roof necessitates thorough structural analysis to address challenges such as deflection and rotational equilibrium, ensuring safety and durability.
- Material Selection: Choosing appropriate materials is crucial; steel and reinforced concrete are commonly used due to their ability to handle the stresses involved in cantilevered structures.
- Climate Factors: Environmental conditions, including wind and snow loads, must be considered in the design to prevent excessive movement or structural failure.
Conclusion
Cantilever roofs exemplify the fusion of engineering prowess and architectural creativity, allowing for dramatic overhangs and open spaces without intrusive supports. When meticulously designed and executed, they enhance both the functionality and visual impact of various building types, from residential homes to large public venues.
