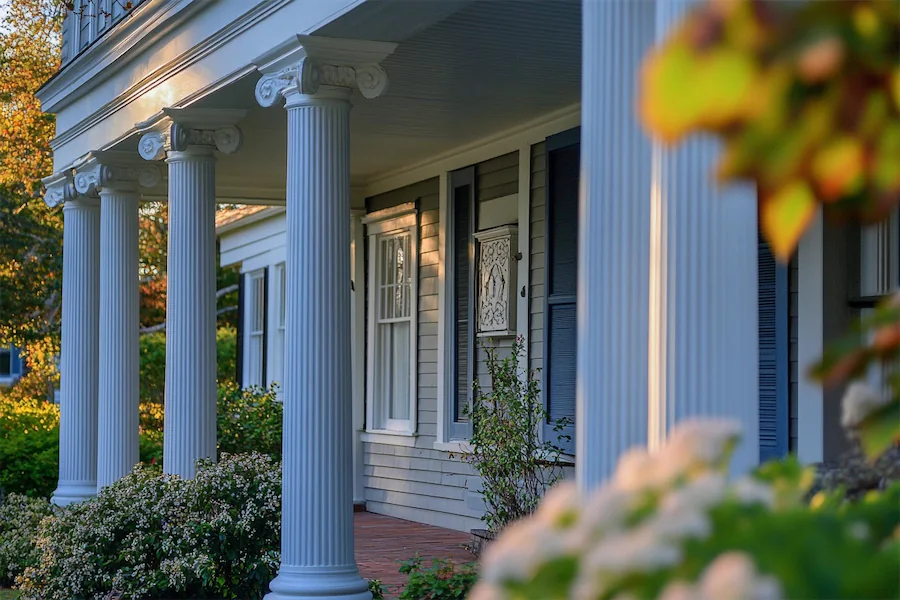Cape Cod architecture, originating in the 17th century, is renowned for its simplicity and practicality, designed to withstand the harsh New England climate. While traditional Cape Cod homes are modest in ornamentation, the incorporation of columns has evolved, especially during the Colonial Revival period, adding both aesthetic appeal and functional benefits.
History and Origins of Cape Cod Columns
The earliest Cape Cod houses, built by English colonists, were straightforward structures without elaborate features like columns. These homes prioritized functionality, featuring steeply pitched roofs to shed snow and central chimneys for heating.
It wasn’t until the Colonial Revival movement in the early 20th century that architectural elements such as columns began to appear in Cape Cod designs. Architects like Royal Barry Wills played a significant role in popularizing these features, blending traditional Cape Cod simplicity with classical elements to enhance curb appeal.
Key Features of Cape Cod Columns
Incorporating columns into Cape Cod homes introduces several distinctive features:
- Classical Influence: Columns often reflect classical orders, such as Doric or Tuscan, adding a touch of elegance to the home’s facade.
- Material and Construction: Traditionally, columns are constructed from wood, aligning with the overall material palette of Cape Cod homes. They may be painted white to contrast with the natural shingle siding, creating a striking visual effect.
- Proportionality: Maintaining proper proportions is crucial. Columns are typically slender and unobtrusive, complementing the modest scale of Cape Cod houses without overwhelming the design.
Applications of Columns in Cape Cod Architecture
Columns serve various purposes in Cape Cod homes:
- Porches and Porticos: Supporting small porches or entry porticos, columns provide sheltered outdoor spaces, enhancing the home’s functionality and aesthetic appeal.
- Structural Support: In some cases, columns are integral to supporting extended rooflines or overhangs, contributing to the home’s structural integrity.
- Decorative Elements: Beyond their structural role, columns can serve as decorative features, adding character and a sense of grandeur to the otherwise simple Cape Cod silhouette.
Considerations When Incorporating Columns
When adding columns to a Cape Cod home, consider the following:
- Architectural Consistency: Ensure that the style and proportions of the columns harmonize with the existing architectural elements to maintain the home’s cohesive look.
- Material Selection: Opt for materials that offer durability and require minimal maintenance, especially given the coastal environments where many Cape Cod homes are situated.
- Historical Accuracy: For homeowners aiming to preserve historical authenticity, it’s essential to research traditional designs and materials characteristic of the Colonial Revival period.
Conclusion
The integration of columns into Cape Cod architecture represents an evolution from pure functionality to a blend of practicality and aesthetic refinement. While not a feature of the original 17th-century designs, columns introduced during the Colonial Revival era have become a cherished element, adding charm and distinction to these quintessentially American homes.
