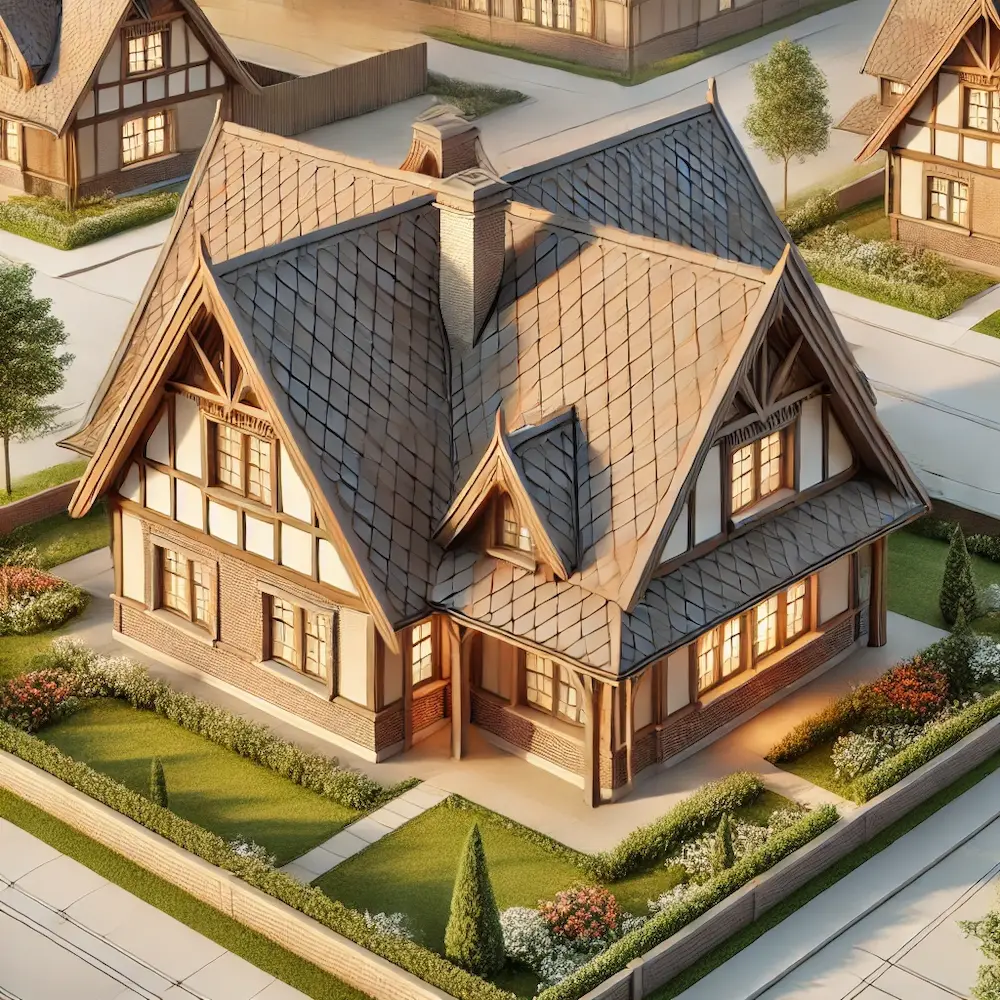A cross gable roof is an architectural design that combines two or more gable roof sections intersecting at right angles, forming an “L” or “T” shape. This configuration adds visual interest and creates additional interior space, making it a popular choice in residential architecture.
Key Features
- Intersecting Gables: The primary characteristic is the intersection of two gable roofs, typically at a 90-degree angle.
- Additional Space: This design often results in extra interior space, such as extended attic areas or vaulted ceilings.
- Enhanced Aesthetics: The complexity of the roofline adds architectural interest and can be adapted to various styles.
Advantages
- Versatility: Suitable for a range of architectural styles, from traditional to modern.
- Improved Ventilation: The intersecting design can enhance airflow within the attic or upper living spaces.
- Effective Drainage: The multiple slopes facilitate efficient water runoff, reducing the risk of leaks.
Considerations
- Construction Complexity: The intricate design requires precise construction techniques, potentially increasing building costs.
- Maintenance: The valleys where the gables intersect can be prone to debris accumulation and may require regular inspection.
- Structural Support: Adequate support must be ensured to handle the additional weight and complexity of the roof structure.
In summary, a cross gable roof offers a distinctive and functional design that enhances both the exterior appearance and interior space of a building. However, careful planning and skilled construction are essential to address the associated complexities and maintenance requirements.
