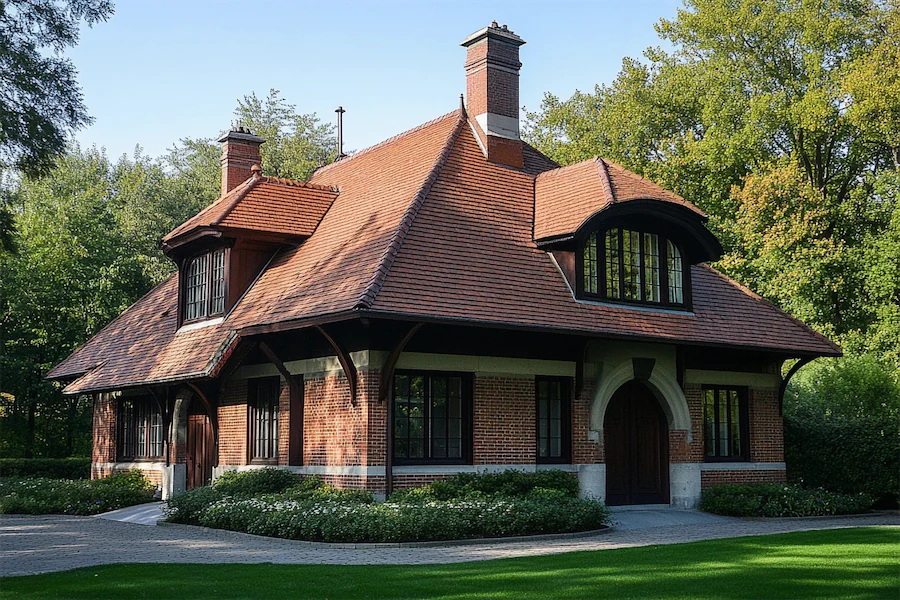A Dutch gable roof, also known as a gablet roof, is a hybrid design that combines elements of both gable and hip roofs. This architectural style features a small gable, or gablet, positioned atop a hip roof, effectively merging the aesthetic and functional benefits of both designs.
History and Origins of Dutch Gable Roofs
The Dutch gable roof originated during the Renaissance period, gaining popularity in Northern Europe, particularly in the Netherlands. This design was later adopted in various regions, including Britain and its colonies, where it became a distinctive feature in Baroque architecture. The style was introduced to Britain around the 16th century and has since been incorporated into diverse architectural traditions worldwide.
Key Features of Dutch Gable Roofs
- Combination of Roof Styles: The Dutch gable roof integrates a gable roof’s vertical triangular section with a hip roof’s sloping sides, creating a unique and visually appealing structure.
- Enhanced Attic Space: The inclusion of a gablet increases the available attic or loft space compared to a standard hip roof, providing additional room for storage or living areas.
- Improved Natural Light and Ventilation: The gablet allows for the installation of windows, facilitating better natural light penetration and ventilation within the upper sections of the building.
Applications of Dutch Gable Roofs
Dutch gable roofs are versatile and can be applied to various building types, including:
- Residential Homes: Enhancing curb appeal and providing additional interior space, making them suitable for both traditional and contemporary house designs.
- Historical Restorations: Preserving the architectural integrity of period structures by maintaining historically accurate roof designs.
- Public and Commercial Buildings: Adding character and distinction to structures such as schools, libraries, and offices.
Considerations When Choosing a Dutch Gable Roof
- Complexity of Construction: The combination of gable and hip elements requires precise engineering and skilled labor, potentially increasing construction costs.
- Maintenance Requirements: The intersections between the gablet and hip sections can be prone to water accumulation, necessitating diligent waterproofing and regular maintenance to prevent leaks.
- Climate Suitability: The design offers excellent drainage due to its slopes, making it suitable for regions with heavy rainfall or snow. However, the increased surface area may be more susceptible to wind damage in hurricane-prone areas.
Conclusion
The Dutch gable roof is a distinctive architectural feature that combines the aesthetic appeal of gable roofs with the structural benefits of hip roofs. By providing additional interior space, improved natural lighting, and a unique exterior profile, it serves as a functional and attractive option for various building types. However, considerations regarding construction complexity and maintenance should be carefully evaluated to ensure the longevity and performance of this roof style.
