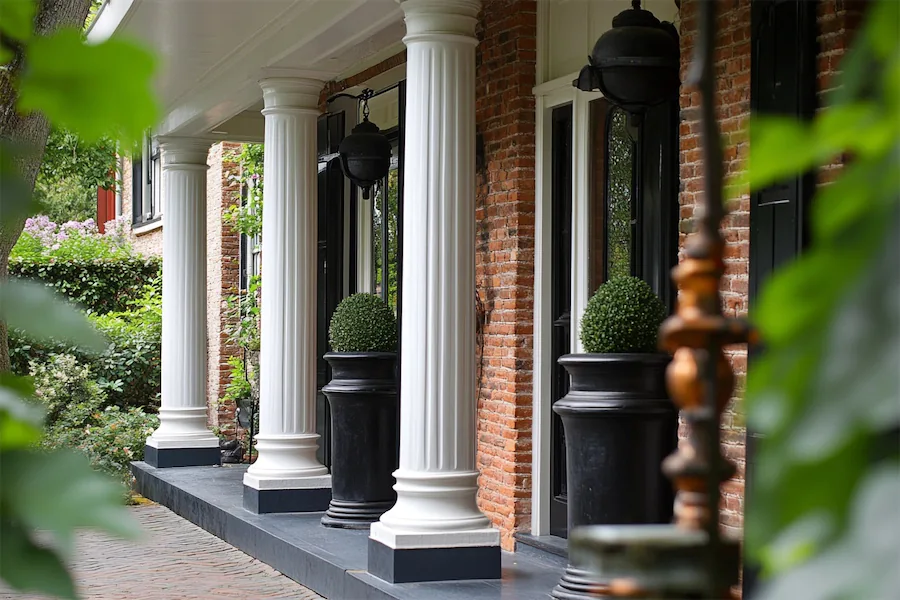Dutch architecture encompasses a variety of styles developed over centuries, each reflecting the Netherlands’ cultural, economic, and historical contexts. Columns, as architectural elements, have played diverse roles across these styles, from structural supports to decorative features.
Introduction to Columns in Dutch Architecture
In Dutch architectural history, columns have been employed in various capacities, influenced by prevailing styles and available materials. Their design and application offer insights into the architectural evolution of the Netherlands.
Historical Context and Key Features
Dutch Baroque Architecture
During the Dutch Baroque period, columns were integral to the ornate and grandiose designs characteristic of the era. Buildings from this time often featured decorative columns and pilasters, contributing to the dramatic and elaborate facades. For instance, the Mauritshuis in The Hague, designed by Jacob van Campen, showcases classical elements such as pilasters and Ionic capitals, reflecting the influence of ancient Greek and Roman architecture.
Dutch Colonial Architecture
In the 17th century, Dutch colonial architecture emerged as settlers established colonies abroad. This style often incorporated practical design elements suited to new environments. For example, in the world heritage town of Galle, Sri Lanka, Dutch-built houses featured facades with columns, illustrating the adaptation of Dutch architectural elements to colonial settings.
Dutch Colonial Revival
The Dutch Colonial Revival style, which gained popularity in the late 19th and early 20th centuries, reinterpreted traditional Dutch architectural elements. Homes in this style often featured gambrel roofs and prominent porches supported by simple, white-painted columns, reflecting a blend of historical Dutch designs with contemporary tastes.
Applications of Columns in Dutch Architecture
- Structural Support: In many Dutch buildings, especially during the Baroque period, columns provided essential structural support for facades and porticos, contributing to the buildings’ stability and grandeur.
- Decorative Elements: Columns often served a decorative purpose, enhancing the visual appeal of buildings. The use of pilasters and engaged columns added depth and intricacy to facades, as seen in the Mauritshuis.
Conclusion
Columns in Dutch architecture reflect the country’s rich architectural heritage, showcasing a blend of functional and decorative uses across different periods. From the ornate Baroque structures to the practical colonial buildings, these elements highlight the adaptability and evolution of Dutch architectural design.
