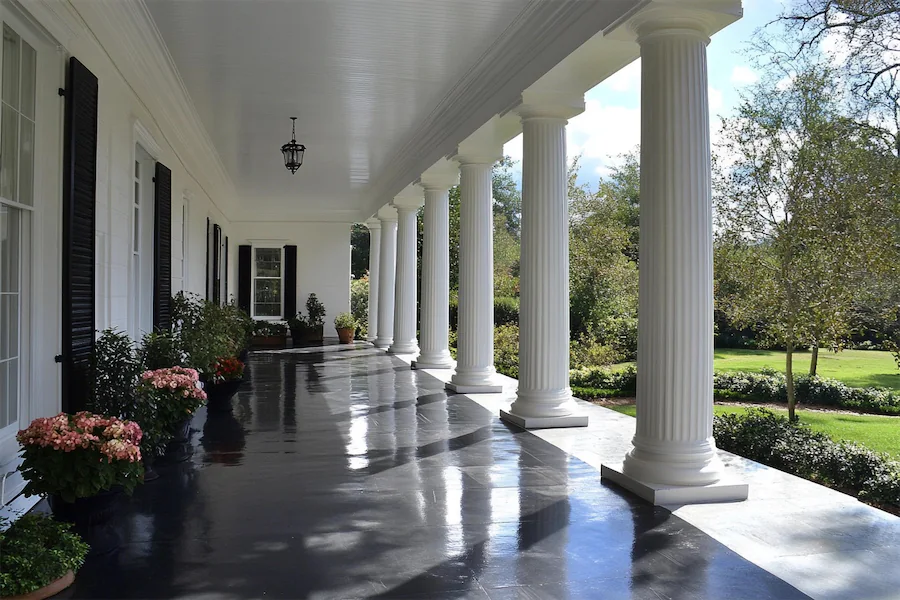Georgian columns are integral to Georgian architecture, a style that flourished from 1714 to 1830 during the reigns of the first four British monarchs named George. This architectural approach is renowned for its symmetry, proportion, and adherence to classical principles, with columns playing a pivotal role in both structural and decorative capacities.
History and Origins of Georgian Columns
The Georgian era marked a resurgence of interest in classical architecture, drawing inspiration from ancient Greek and Roman designs. Columns became prominent features in Georgian buildings, often incorporated into facades, porticos, and interior spaces to convey elegance and grandeur. The use of columns during this period was influenced by the Palladian style, which emphasized classical forms and symmetry.
Key Features of Georgian Columns
Georgian columns exhibit several distinctive characteristics:
- Classical Orders: The columns typically adhere to the classical orders—Doric, Ionic, and Corinthian—each with specific proportions and decorative elements. The choice of order often reflected the building’s status and function.
- Symmetry and Proportion: Columns were used to enhance the symmetrical layout of Georgian architecture, contributing to the balanced and harmonious appearance of facades. Their placement was meticulously planned to align with windows, doors, and other architectural elements.
- Decorative Elements: In addition to their structural role, columns often featured decorative details such as fluting (vertical grooves) and entasis (a slight bulge to counteract optical illusion). Capitals—the tops of columns—were adorned with motifs appropriate to their order, ranging from the simple circles of Doric to the ornate acanthus leaves of Corinthian.
Applications of Georgian Columns
Georgian columns were utilized in various architectural contexts:
- Porticos and Entrances: Grand entrances often featured columns supporting pediments, creating an imposing and welcoming facade. For example, the Royal Crescent in Bath, England, showcases a series of Ionic columns along its sweeping facade, emphasizing its grandeur.
- Interior Spaces: Within Georgian homes, columns were used to delineate spaces, support arches, and add decorative flair to rooms such as drawing rooms and galleries. Their presence contributed to the overall sense of order and refinement characteristic of the period.
Considerations When Incorporating Georgian Columns
When integrating Georgian columns into architectural designs, consider the following:
- Authenticity: Adhering to the proportions and details specific to the chosen classical order ensures historical accuracy and maintains the integrity of the Georgian style.
- Material Selection: Traditional materials such as stone or wood were commonly used for columns. Selecting appropriate materials not only affects the aesthetic but also the durability and maintenance of the columns.
- Craftsmanship: The intricate details of capitals and fluting require skilled artisans to achieve the desired level of precision and elegance. Investing in quality craftsmanship is essential to replicate the sophistication of Georgian columns.
Conclusion
Georgian columns are emblematic of an architectural era that valued classical beauty, symmetry, and proportion. Their thoughtful incorporation into both exteriors and interiors not only provided structural support but also conveyed a sense of refinement and grandeur. Today, these columns continue to inspire and inform architectural designs, serving as timeless symbols of elegance and classical harmony.
