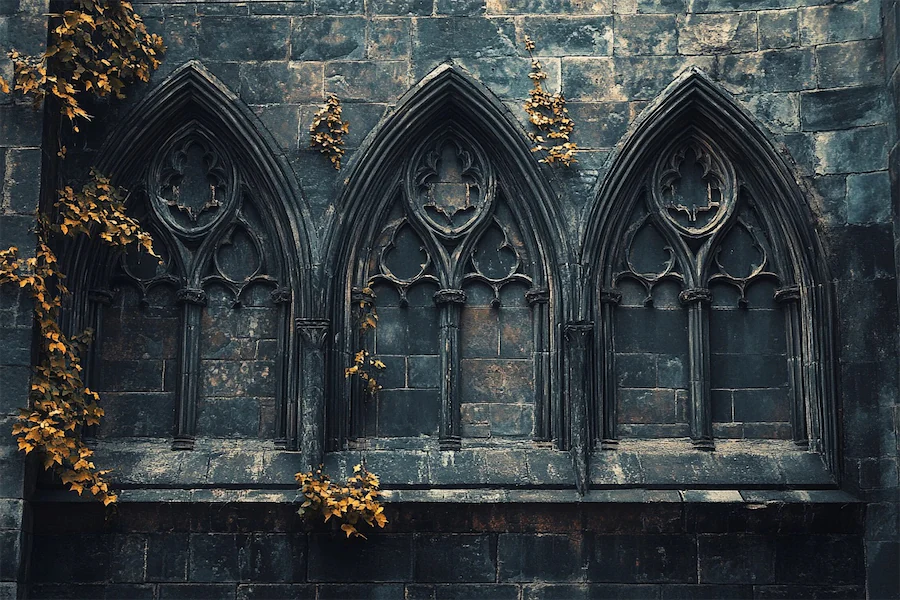Gothic architecture, which flourished in Europe from the mid-12th to the 16th century, is renowned for its revolutionary structural designs and ornate aesthetics. A pivotal element in this architectural style is the Gothic wall, which underwent significant transformations to accommodate the era’s ambitious constructions. These walls not only served as structural supports but also became canvases for artistic expression, contributing to the ethereal ambiance of Gothic cathedrals and churches.
History and Origins of Gothic Walls
The evolution of Gothic walls marked a departure from the massive, solid walls characteristic of the preceding Romanesque period. This shift was facilitated by key architectural innovations:
- Pointed Arches: Unlike the semicircular arches of Romanesque architecture, pointed arches distributed weight more efficiently, allowing for taller and more slender structures.
- Ribbed Vaults: These intersecting rib structures supported the ceiling, channeling the weight along predetermined paths and reducing the reliance on thick walls.
- Flying Buttresses: External supports known as flying buttresses countered the lateral forces exerted by vaulted ceilings, enabling walls to be thinner and punctuated with larger windows.
These innovations collectively transformed the structural dynamics of walls, allowing for expansive interiors and facilitating the inclusion of large stained-glass windows.
Key Features of Gothic Walls
Gothic walls are distinguished by several characteristic features:
- Tracery: Intricate stonework patterns, known as tracery, adorned window openings and wall surfaces, adding to the decorative appeal.
- Stained Glass Windows: The reduced wall mass permitted the installation of vast stained-glass windows, which filled interiors with colored light and depicted biblical narratives.
- Blind Tracery: Decorative elements mimicking window tracery were applied to solid wall surfaces, enhancing visual complexity.
- Verticality and Lightness: The walls emphasized vertical lines, creating an impression of height and lightness, contributing to the spiritual experience within the space.
Applications of Gothic Walls
The design of Gothic walls was integral to various architectural applications:
- Cathedrals and Churches: Gothic walls facilitated the construction of monumental religious structures with vast, illuminated interiors, exemplified by Notre-Dame de Paris and Chartres Cathedral.
- Civic Buildings: The principles of Gothic wall construction extended to secular buildings, including town halls and universities, reflecting the style’s versatility.
- Castles and Palaces: Gothic walls were employed in fortifications and royal residences, combining defensive features with aesthetic elements.
Considerations When Choosing Gothic Wall Elements
When incorporating Gothic wall elements into contemporary designs or restorations, several considerations are essential:
- Structural Integrity: Ensuring that the foundational support systems, such as flying buttresses, are properly integrated to maintain stability.
- Material Selection: Choosing appropriate materials that match the historical context and meet modern construction standards.
- Artistic Detailing: Preserving or replicating the intricate tracery and ornamental features that define Gothic aesthetics.
- Lighting Effects: Incorporating stained glass elements thoughtfully to achieve desired lighting and visual impact.
Conclusion
Gothic walls represent a harmonious blend of engineering prowess and artistic expression. Their development marked a significant evolution in architectural history, enabling the creation of structures that continue to inspire awe. Understanding the historical context, key features, and applications of Gothic walls provides valuable insights for architects, historians, and enthusiasts alike, ensuring that the legacy of this remarkable architectural style endures.
