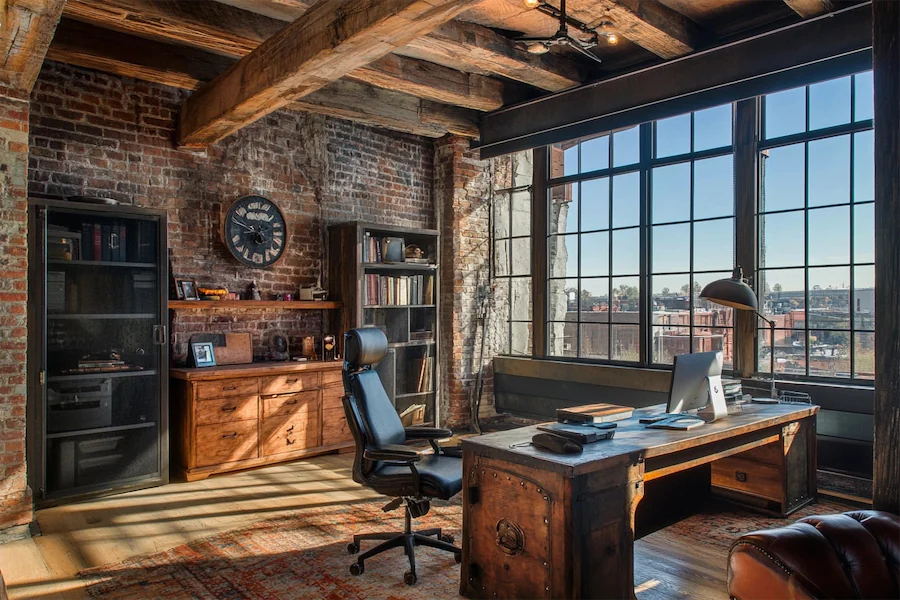An Industrial Loft office room combines the raw, unfinished elements of industrial design with the open, airy characteristics of loft spaces, creating a workspace that is both functional and aesthetically striking.
Introduction to Industrial Loft Office Rooms
Industrial Loft design emphasizes open floor plans, high ceilings, and the use of materials such as exposed brick, metal, and wood. In an office setting, this style fosters a sense of creativity and collaboration, making it popular in modern work environments.
History and Origins of Industrial Loft Office Rooms
The Industrial Loft style originated from the conversion of old factories and warehouses into living and working spaces, particularly in urban areas. This adaptive reuse preserved industrial elements like exposed beams and ductwork, which became key aesthetic features. Over time, this design approach was embraced for its minimalist appeal and functional layout, influencing contemporary office designs.
Key Features of Industrial Loft Office Rooms
- Open Floor Plans: Minimal use of walls and partitions to maintain spaciousness and flexibility.
- Exposed Structural Elements: Visible beams, ductwork, and brick walls that add character and authenticity.
- Industrial Materials: Use of metal, wood, and concrete in furniture and finishes to reinforce the industrial aesthetic.
- Large Windows: Generous windows that allow ample natural light, enhancing the open feel of the space.
- Neutral Color Palette: Predominantly using shades of gray, black, and white, often accented with natural wood tones.
Applications of Industrial Loft Office Rooms
- Creative Agencies: Providing an inspiring environment that encourages innovation and collaboration.
- Tech Startups: Offering a flexible and modern workspace that reflects a forward-thinking culture.
- Co-working Spaces: Creating adaptable areas that cater to diverse professionals and work styles.
Considerations When Designing an Industrial Loft Office Room
- Acoustics: Open spaces can lead to noise issues; consider acoustic treatments to manage sound levels.
- Lighting: Balance natural and artificial lighting to ensure adequate illumination throughout the workspace.
- Comfort: Incorporate ergonomic furniture and climate control to maintain a comfortable working environment.
Conclusion
An Industrial Loft office room offers a unique blend of historical charm and modern functionality, making it an appealing choice for contemporary workspaces. By embracing open layouts, exposed structural elements, and industrial materials, you can create an environment that is both inspiring and practical.
