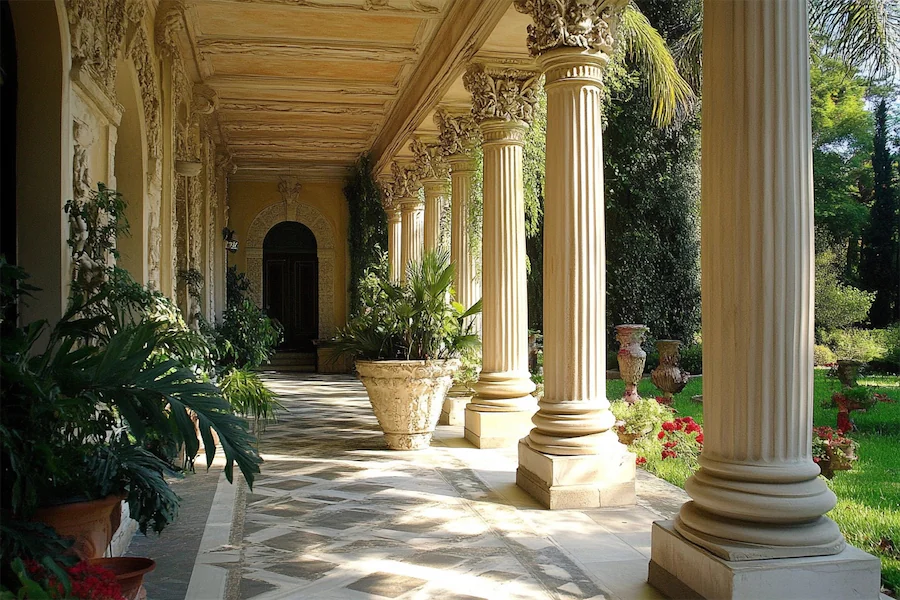Italianate architecture, which gained popularity in the United States and Europe during the mid-19th century, draws inspiration from 16th-century Italian Renaissance architecture and the rural farmhouses of Italy. A distinctive feature of this style is the use of decorative columns that enhance the aesthetic appeal of porches, entrances, and facades.
Introduction to Italianate Columns
In Italianate architecture, columns are primarily ornamental, supporting porches and entryways while contributing to the overall picturesque quality of the design. These columns often exhibit intricate details and are integral in creating the romanticized vision of Italian villas that the style seeks to emulate.
History and Origins of Italianate Columns
The Italianate style emerged in Britain as part of the Picturesque movement, which favored designs that were more informal and romantic compared to the preceding classical styles. This architectural approach soon spread to the United States, where it was popularized through pattern books by designers like Andrew Jackson Downing and Calvert Vaux. These publications provided accessible blueprints that incorporated Italianate elements, including decorative columns, making the style attainable for a broader audience.
Key Features of Italianate Columns
Italianate columns are characterized by several distinctive features:
- Design and Ornamentation: The columns often feature beveled or chamfered corners, adding to their decorative appeal. This design not only enhances the visual interest but also reflects the craftsmanship of the period.
- Materials: Wood is the most common material used for Italianate columns, allowing for intricate carvings and details. In some instances, cast iron was also employed, especially in urban settings, to replicate the ornate designs found in wood.
- Proportions: Typically, these columns are slender and tall, complementing the vertical emphasis of Italianate structures. They are proportioned to support the extended porches and overhanging eaves that are hallmark features of the style.
Applications of Italianate Columns
In Italianate architecture, columns serve both functional and aesthetic purposes:
- Porches and Verandas: Decorative columns support one-story porches or verandas, creating inviting outdoor spaces that blend seamlessly with the interior. These porches often lead to double-door entrances, enhancing the symmetry and grandeur of the facade.
- Entrances: Columns frame the main entrances, often accompanied by ornate brackets and cornices, contributing to the elaborate and welcoming appearance typical of Italianate homes.
Considerations When Choosing Italianate Columns
When selecting or restoring columns for Italianate structures, several factors should be considered:
- Authenticity: Preserving the original design and materials is crucial in maintaining the architectural integrity of Italianate buildings. If replacement is necessary, using materials and designs that closely match the original is recommended.
- Craftsmanship: The intricate details of Italianate columns require skilled artisans to replicate or restore the ornamental features accurately. Attention to detail ensures that the columns continue to contribute to the building’s historical value and aesthetic appeal.
- Structural Integrity: While primarily decorative, these columns also provide structural support for porches and overhangs. Ensuring that they are properly maintained and capable of bearing the necessary loads is essential for the safety and longevity of the structure.
Conclusion
Italianate columns are emblematic of a broader architectural movement that sought to bring the charm and elegance of Italian Renaissance and rural architecture to new settings. Their decorative nature, combined with functional applications, makes them a distinctive feature of the Italianate style. Understanding their characteristics and historical context is essential for architects, historians, and homeowners interested in preserving or recreating the timeless appeal of Italianate architecture.
