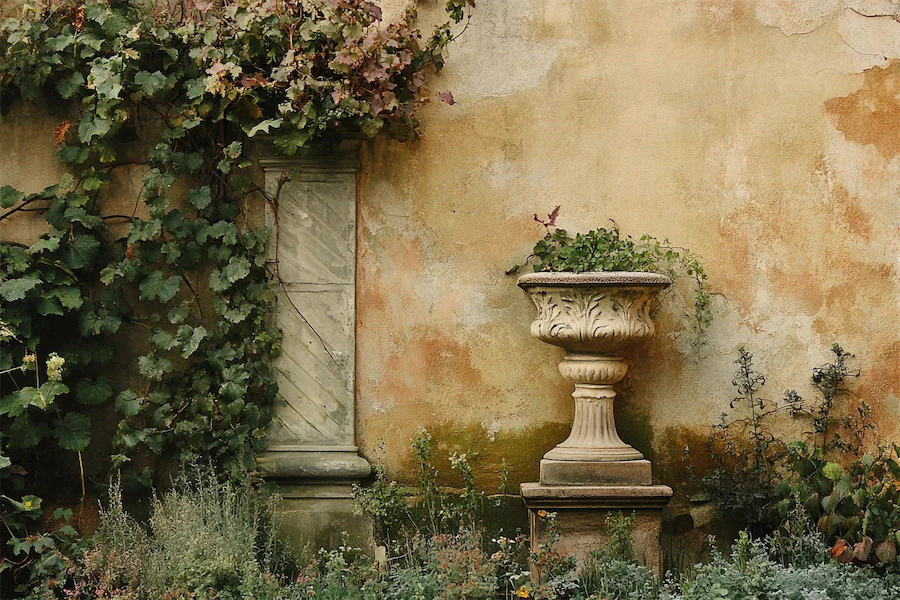Italianate architecture, which gained popularity in the United States during the mid-19th century, is renowned for its romantic interpretation of Italian Renaissance villas. A defining feature of this style is its distinctive wall design, which combines aesthetic appeal with functional elements.
Key Features of Italianate Walls
- Materials: Italianate structures typically feature walls constructed from brick, wood clapboard, or stucco. These materials not only provide durability but also allow for the intricate detailing characteristic of the style.
- Tall, Narrow Windows: The walls are punctuated by tall, narrow windows, often with arched or curved tops. These windows are usually adorned with elaborate crowns or pediments, adding to the vertical emphasis of the design.
- Decorative Brackets and Cornices: A hallmark of Italianate walls is the presence of overhanging eaves supported by substantial, decorative brackets. These brackets are often paired and add a rhythmic pattern along the roofline, contributing to the ornate appearance of the facade.
- Quoins and Pilasters: The corners of Italianate buildings often feature quoins—masonry blocks at the corner of walls—or pilasters, which are flat, rectangular columns projecting slightly from the wall. These elements provide a sense of strength and stability while enhancing the visual interest of the structure.
Applications of Italianate Wall Designs
Italianate wall designs have been employed in various building types, including:
- Residential Homes: Many urban and suburban homes adopted the Italianate style, featuring the characteristic tall windows, decorative brackets, and ornate cornices that define the aesthetic.
- Public Buildings: Structures such as courthouses and city halls incorporated Italianate elements to convey a sense of grandeur and sophistication. The elaborate detailing and balanced proportions were seen as symbols of prosperity and cultural refinement.
Considerations When Choosing Italianate Wall Designs
When considering Italianate wall designs for restoration or new construction, it’s essential to:
- Maintain Proportions: Adhere to the vertical emphasis typical of the style, ensuring that windows and doors are proportionate to the overall facade. This balance contributes to the elegance and harmony of the design.
- Select Appropriate Materials: Use traditional materials like brick, wood, or stucco to maintain authenticity. Incorporating these materials helps preserve the historical integrity of the design while providing durability.
- Incorporate Decorative Elements Thoughtfully: Ensure that brackets, cornices, and window crowns are crafted with attention to detail, as these features are focal points in Italianate architecture. Quality craftsmanship in these elements enhances the overall aesthetic and value of the property.
Conclusion
Italianate walls are a testament to a design movement that embraced ornamentation, verticality, and classical inspiration. By understanding and applying the key features of Italianate wall designs, one can create structures that exude timeless elegance and historical charm.
