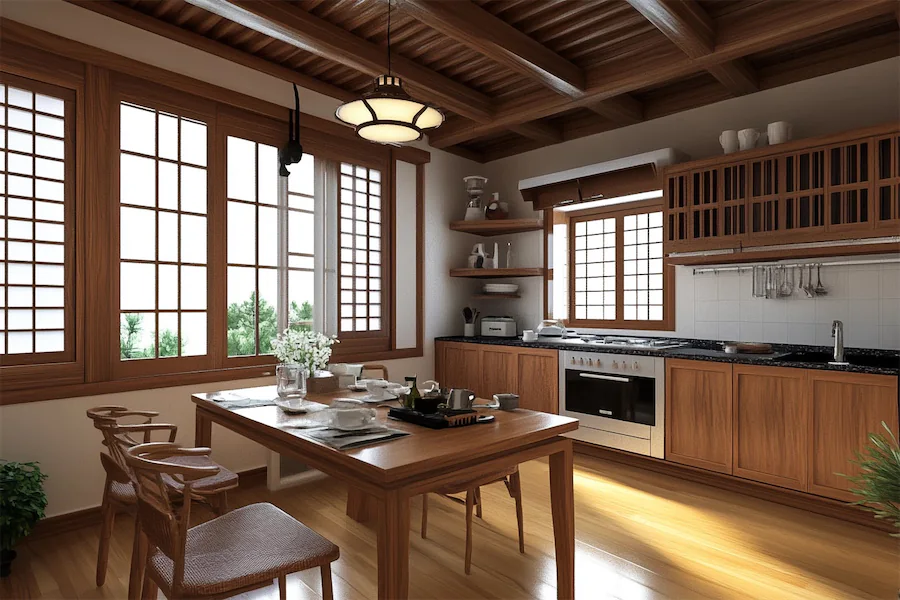A Korean Hanok kitchen embodies the essence of traditional Korean architecture, emphasizing harmony with nature, simplicity, and functionality. This article explores the key features, applications, and considerations when designing a Hanok-inspired kitchen.
Introduction to Korean Hanok Kitchens
Hanok refers to traditional Korean houses that have been constructed since the 14th century during the Joseon Dynasty. These homes are designed with a deep respect for nature, utilizing natural materials and aligning with the surrounding environment. The kitchen, known as ‘bueok,’ holds a central place in Hanok architecture, often featuring an ‘agungi’—a traditional Korean fireplace used for cooking and heating.
Key Features of Korean Hanok Kitchens
Hanok kitchens are characterized by several distinctive elements:
- Natural Materials: The use of wood, stone, and traditional Korean paper (hanji) is prevalent, creating a warm and organic atmosphere. Wood is commonly used for structural components and cabinetry, while stone may be utilized for flooring and countertops.
- Ondol Heating System: Many Hanok kitchens incorporate the ‘ondol’—an underfloor heating system that distributes warmth throughout the space, enhancing comfort during colder months.
- Open Layout with Courtyard Connection: Hanok kitchens often open to a central courtyard, facilitating natural ventilation and a seamless connection between indoor and outdoor spaces. This design promotes harmony with nature and allows for efficient airflow.
- Traditional Cooking Facilities: The presence of an ‘agungi’ or traditional wood-fired stove is a hallmark, reflecting historical cooking methods and contributing to the kitchen’s rustic charm.
Applications of Korean Hanok Kitchens
The timeless design of Hanok kitchens can be adapted to various settings:
- Restoration Projects: Preserving or restoring traditional Hanok kitchens in historical homes to maintain cultural heritage and architectural integrity.
- Modern Residences: Incorporating Hanok-inspired elements into contemporary homes to blend traditional aesthetics with modern functionality, creating a unique and harmonious living space.
- Cultural Centers and Restaurants: Designing kitchens in cultural establishments or traditional Korean restaurants that reflect Hanok architecture to provide an authentic culinary experience.
Considerations When Designing a Korean Hanok Kitchen
When planning a Hanok-inspired kitchen, consider the following:
- Material Selection: Choose authentic, natural materials that align with traditional Hanok construction to maintain cultural authenticity and environmental harmony.
- Integration of Modern Amenities: While preserving traditional aesthetics, ensure the kitchen meets contemporary standards of functionality and convenience, such as incorporating modern appliances discreetly.
- Spatial Layout: Design the kitchen to facilitate efficient workflow while maintaining the open and airy qualities characteristic of Hanok architecture. Consider the placement of the kitchen in relation to other living spaces and the central courtyard.
- Cultural Sensitivity: Respect the historical and cultural significance of Hanok design principles, ensuring that adaptations honor traditional Korean architecture.
Conclusion
A Korean Hanok kitchen offers a harmonious blend of tradition, natural materials, and functional design. By embracing the principles of Hanok architecture, one can create a kitchen space that is both culturally rich and practically efficient, reflecting the timeless beauty of Korean heritage.
