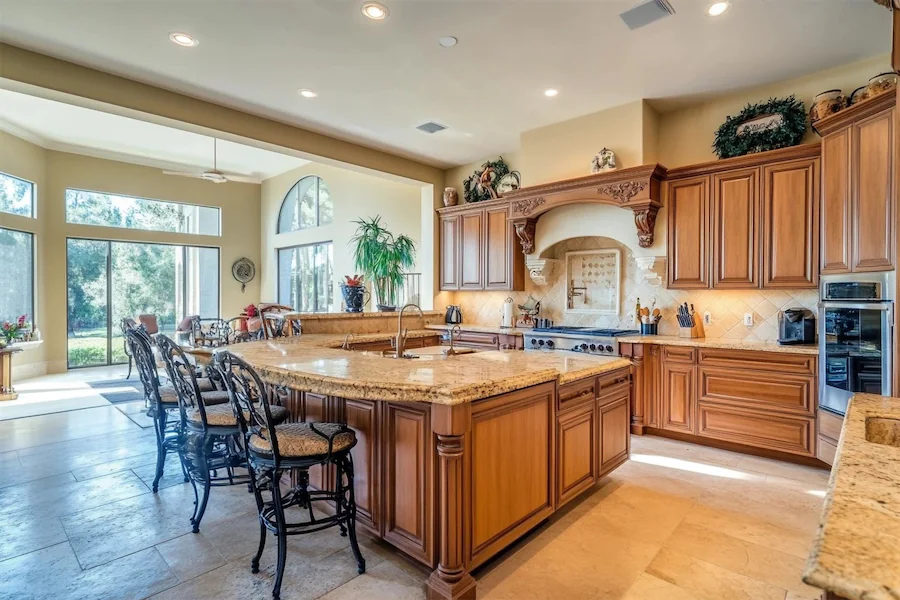An L-shaped kitchen features countertops and cabinetry along two perpendicular walls, forming an “L” configuration. This layout is celebrated for its efficiency, versatility, and ability to maximize space, making it a popular choice for various kitchen sizes and styles.
History and Origins of L-Shaped Kitchens
The L-shaped kitchen layout emerged as a practical solution to optimize workflow and space utilization. Its design naturally supports the kitchen work triangle concept, positioning the sink, stove, and refrigerator at strategic points to enhance efficiency. This configuration gained popularity with the rise of open-concept living, allowing for seamless integration between cooking and living areas.
Key Features of L-Shaped Kitchens
- Efficient Workflow: The layout facilitates an ergonomic work triangle, reducing movement between the sink, stove, and refrigerator.
- Maximized Space: By utilizing two walls, it opens up the central area, providing ample floor space for movement or additional furnishings.
- Flexibility: Suitable for both small and large kitchens, it can accommodate islands, dining tables, or additional storage solutions.
- Open Layout: Promotes an open feel, making it ideal for open-plan designs that integrate with living or dining areas.
Applications of L-Shaped Kitchens
- Small Kitchens: Maximizes limited space by concentrating storage and appliances along two walls, freeing up the rest of the area.
- Large Kitchens: Can incorporate an island or dining area within the open space, enhancing functionality and social interaction.
- Open-Plan Homes: Allows for seamless integration with adjoining living spaces, facilitating interaction and a cohesive design.
Considerations When Choosing an L-Shaped Kitchen
- Corner Storage: Address potential challenges with corner cabinets by incorporating solutions like lazy Susans or pull-out shelves to enhance accessibility.
- Work Triangle: Ensure the placement of the sink, stove, and refrigerator forms an efficient work triangle to optimize workflow.
- Lighting: Incorporate adequate lighting, including under-cabinet lights and, if possible, natural light sources, to enhance the workspace and ambiance.
- Appliance Placement: Strategically position appliances to maintain an efficient workflow and prevent congestion, considering the overall kitchen layout.
Conclusion
The L-shaped kitchen layout offers a harmonious blend of efficiency, flexibility, and space utilization, making it a versatile choice for various home designs. By thoughtfully considering design elements such as corner storage solutions, work triangle optimization, and lighting, an L-shaped kitchen can become a functional and inviting centerpiece in any home.
