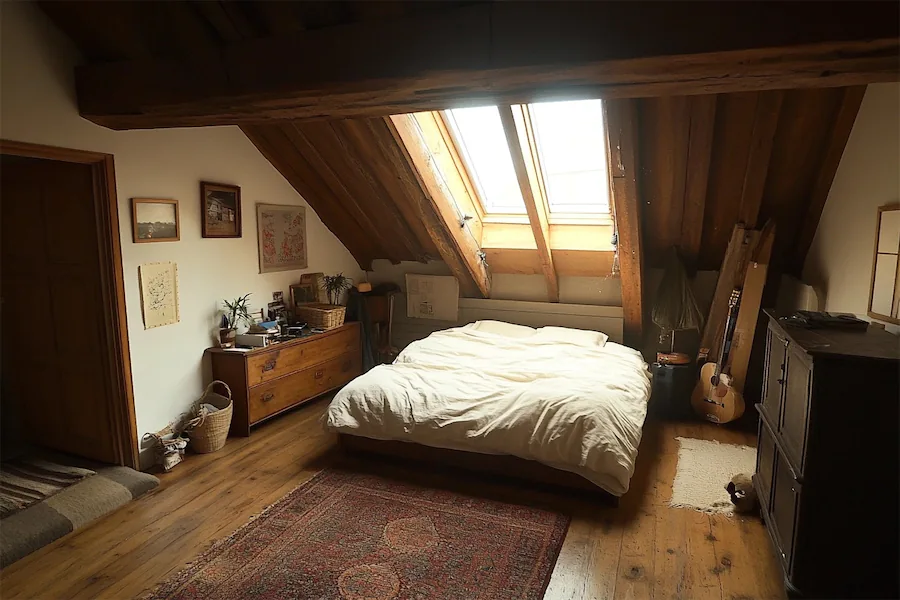A loft bedroom design maximizes vertical space by elevating the sleeping area, creating a functional and stylish solution for small apartments, studios, or homes with high ceilings.
Introduction to Loft Bedrooms
Loft bedrooms utilize elevated platforms to house the bed, freeing up floor space for other uses such as workstations, seating areas, or storage. This design approach is particularly beneficial in compact living environments, offering both practicality and aesthetic appeal.
History and Origins of Loft Bedrooms
The concept of loft living gained popularity in the mid-20th century when artists in urban areas began converting industrial spaces into residential units. These open-plan spaces often featured high ceilings, making lofted sleeping areas a practical solution to maximize space. Over time, loft bedrooms have become a popular design choice in various types of dwellings, appreciated for their space-saving benefits and modern aesthetic.
Key Features of Loft Bedrooms
- Elevated Sleeping Area: The bed is positioned on a raised platform, accessible by stairs or a ladder, optimizing vertical space.
- Open Layout: Loft bedrooms often feature an open-plan design, contributing to a sense of spaciousness and flexibility in room configuration.
- Multifunctional Space: The area beneath the lofted bed can serve various purposes, such as a home office, lounge, or storage, enhancing the room’s functionality.
- Industrial Aesthetics: Many loft bedrooms incorporate elements like exposed beams, brick walls, and metal accents, reflecting their industrial origins.
- Natural Light: Large windows and open spaces in loft designs allow for ample natural light, creating a bright and airy atmosphere.
Applications of Loft Bedroom Design
- Small Apartments: Loft bedrooms are ideal for compact living spaces, providing a separate sleeping area without compromising on living space.
- Studio Apartments: In open-plan studios, lofting the bed helps delineate different functional zones within the same space.
- Children’s Rooms: Loft beds can make children’s bedrooms more playful and functional, offering additional space for study or play areas underneath.
- Guest Rooms: Loft designs can be used in guest rooms to maximize space, allowing for additional amenities like a desk or seating area.
Considerations When Designing a Loft Bedroom
- Ceiling Height: Ensure sufficient ceiling height to accommodate a lofted bed comfortably, providing adequate headroom both above and below the loft.
- Structural Support: Verify that the existing structure can support the additional weight of a lofted bed and any built-in features.
- Accessibility: Consider the safety and convenience of access to the lofted area, especially for children or individuals with mobility concerns.
- Lighting: Incorporate appropriate lighting solutions to illuminate both the lofted area and the space beneath, ensuring functionality and ambiance.
- Ventilation: Maintain proper air circulation in the lofted area to prevent heat accumulation and ensure comfort.
Conclusion
Loft bedrooms offer a practical and stylish solution for maximizing space in various living environments. By elevating the sleeping area, they free up valuable floor space for multiple uses, making them an excellent choice for small apartments, studios, and modern homes seeking to combine functionality with aesthetic appeal.
