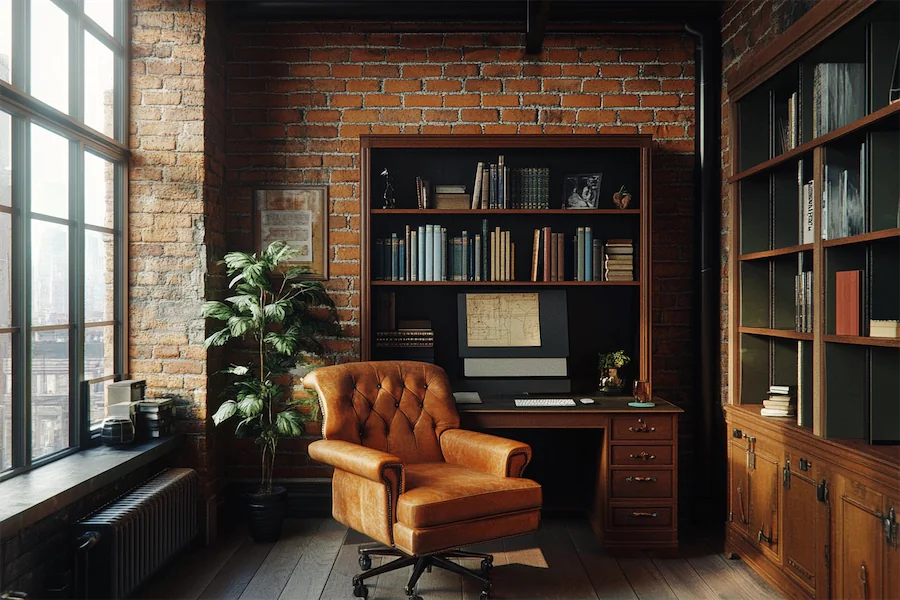Loft office rooms are celebrated for their open layouts, industrial aesthetics, and abundant natural light, creating dynamic and inspiring work environments. This article explores their origins, key features, applications, considerations for selection, and their relevance in contemporary design.
Introduction to Loft Office Rooms
Originating from the adaptive reuse of industrial buildings, loft office rooms feature high ceilings, expansive windows, and open floor plans. These spaces blend raw architectural elements with modern amenities, fostering creativity and collaboration in the workplace.
History and Origins of Loft Office Rooms
The concept of loft spaces emerged in the mid-20th century when artists repurposed industrial buildings into studios and living areas, attracted by the spaciousness and affordability. This trend evolved into a popular architectural style, influencing the design of modern office spaces that value openness and flexibility.
Key Features of Loft Office Rooms
- Open Floor Plans: Minimal interior walls to encourage collaboration and adaptability.
- Industrial Elements: Exposed brick walls, ductwork, and structural beams that add character and authenticity.
- High Ceilings: Enhancing the sense of space and allowing for creative design solutions.
- Large Windows: Providing ample natural light, reducing the need for artificial lighting.
- Versatile Layouts: Flexible spaces that can be easily reconfigured to meet changing needs.
Applications of Loft Office Rooms
Loft office designs are versatile and can be applied to various settings:
- Creative Agencies: Offering an inspiring environment that fosters innovation.
- Tech Startups: Providing flexible spaces that can adapt to rapid growth.
- Co-working Spaces: Accommodating diverse workstyles in an open, communal setting.
- Home Offices: Transforming attic or loft areas into functional workspaces.
Considerations When Choosing Loft Office Rooms
When designing or selecting a loft office room, consider the following:
- Acoustic Management: Open spaces can lead to increased noise levels; incorporating sound-absorbing materials can mitigate this issue.
- Climate Control: High ceilings and large windows may affect temperature regulation; ensure adequate heating and cooling systems are in place.
- Lighting: While natural light is abundant, consider supplemental lighting for overcast days or evening hours.
- Privacy Solutions: Open layouts may require designated private areas for meetings or focused work, achievable through partitions or modular furniture.
- Ergonomic Furniture: Select furnishings that provide comfort and support, essential for productivity in an open environment.
Conclusion
Loft office rooms combine industrial charm with modern functionality, creating adaptable and inspiring work environments. By understanding their key features and thoughtful application, one can design a workspace that reflects the dynamic nature of contemporary work culture.
