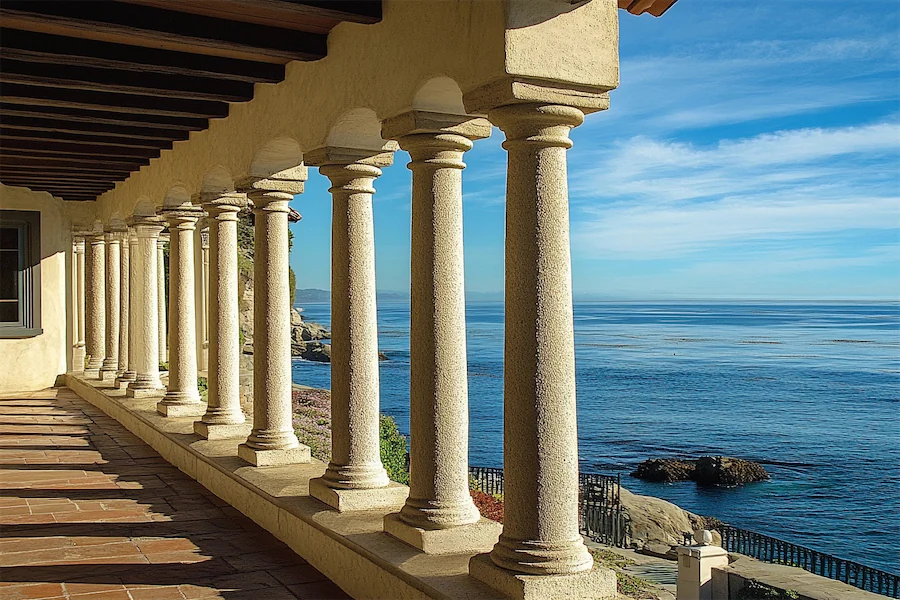Monterey Style architecture, originating in 19th-century California, is a unique blend of Spanish Colonial and New England Colonial designs. A defining feature of this style is the prominent second-story balcony, often supported by distinctive columns. These columns not only provide structural support but also contribute to the aesthetic appeal of Monterey-style buildings.
History and Origins of Monterey Style Columns
The Monterey Style emerged in the 1830s when settlers in California sought to combine the familiar architectural elements of their homelands with the local Spanish Colonial designs. Thomas O. Larkin, a notable figure in Monterey, California, is credited with pioneering this style by constructing the Larkin House in 1835. This residence featured a two-story design with a full-façade balcony supported by wood posts, marking the inception of the Monterey architectural style.
Key Features of Monterey Style Columns
Monterey Style columns are characterized by their simplicity and functionality. Typically made of wood, these columns support the overhanging second-story balconies. In original designs, the balconies were often cantilevered without visible supports; however, in many structures, simple wood posts or columns were used to provide additional support. These columns are usually unadorned, reflecting the modest and practical nature of the style.
Applications of Monterey Style Columns
In Monterey Style architecture, columns serve both structural and decorative purposes. Structurally, they support the weight of the second-story balcony, ensuring stability and durability. Aesthetically, the columns contribute to the symmetrical and harmonious appearance of the façade. The use of wood as the primary material allows for versatility in design, enabling builders to adapt the columns to various stylistic preferences while maintaining the integrity of the Monterey aesthetic.
Considerations When Choosing Monterey Style Columns
When selecting or restoring Monterey Style columns, several factors should be considered:
- Material: Traditionally, wood is used for its availability and ease of craftsmanship. However, modern adaptations may incorporate materials like steel or composite materials for enhanced durability.
- Design Authenticity: Maintaining the simple and unadorned design of the columns is crucial to preserving the historical accuracy of the Monterey Style. Overly ornate columns can detract from the intended aesthetic.
- Structural Integrity: Ensuring that the columns are capable of supporting the balcony’s weight is essential. This may involve consulting with structural engineers, especially when retrofitting older buildings.
- Climate Considerations: In regions with high humidity or termite activity, selecting treated wood or alternative materials can prevent deterioration and extend the lifespan of the columns.
Conclusion
Monterey Style columns are integral to the charm and functionality of Monterey Colonial architecture. Their straightforward design and structural purpose reflect a harmonious blend of form and function. Whether preserving a historic building or constructing a new one inspired by this style, attention to the characteristics and considerations of Monterey Style columns will ensure an authentic and enduring architectural expression.
