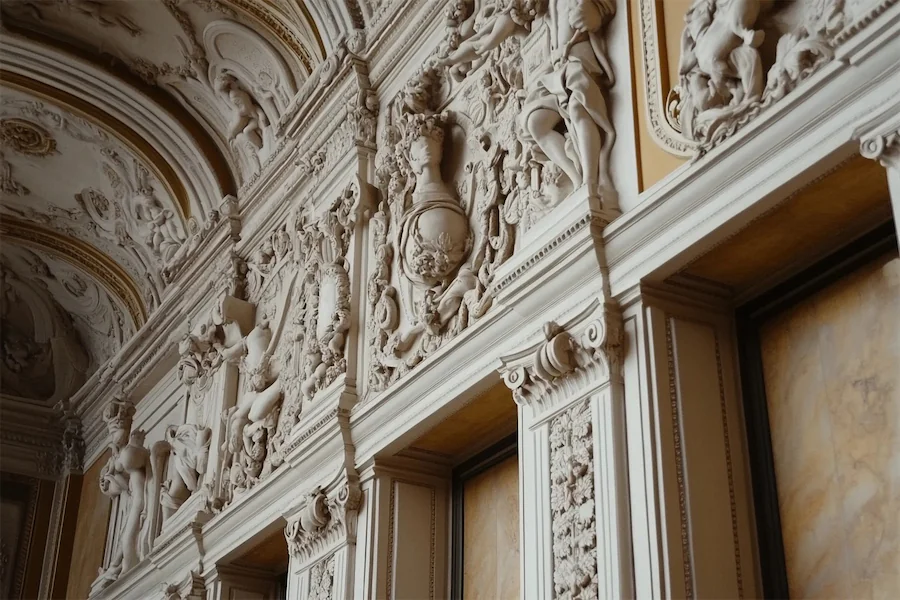Neo-Renaissance architecture, also known as Renaissance Revival, emerged in the 19th century as a movement to revive and reinterpret the design principles of the 15th and 16th-century European Renaissance. This architectural style is characterized by its emphasis on symmetry, proportion, and the incorporation of classical elements. A defining feature of Neo-Renaissance buildings is their wall design, which combines aesthetic grandeur with structural functionality.
Key Features of Neo-Renaissance Walls
- Symmetry and Proportion: Neo-Renaissance walls are designed with a strong emphasis on symmetry and proportion, reflecting the Renaissance pursuit of harmony and balance. This is achieved through evenly spaced windows, doors, and decorative elements that create a cohesive and orderly facade.
- Rustication: The lower sections of Neo-Renaissance walls often feature rustication—a technique where the stone or brick surface is textured to create a rugged appearance. This not only adds visual interest but also conveys a sense of strength and durability.
- Arched Openings: Windows and doorways in Neo-Renaissance walls frequently have rounded arches, a hallmark of Renaissance architecture. These arches are often accentuated with decorative keystones or moldings, enhancing the building’s classical aesthetic.
- Classical Ornamentation: Decorative elements such as pilasters, cornices, and friezes adorn Neo-Renaissance walls. These features often incorporate motifs like acanthus leaves, scrolls, and other classical designs, adding elegance and historical reference to the structure.
Applications of Neo-Renaissance Wall Designs
Neo-Renaissance wall designs have been employed in various building types, including:
- Civic Buildings: Structures such as city halls and courthouses adopted Neo-Renaissance elements to convey authority and permanence. For example, the Hôtel de Ville (City Hall) in Paris, reconstructed between 1873 and 1892, showcases symmetrical facades, arched windows, and classical statues, embodying the grandeur of Renaissance Revival architecture.
- Cultural Institutions: Museums, theaters, and opera houses utilized Neo-Renaissance designs to reflect cultural sophistication. The Vienna State Opera, completed in 1869, features rusticated walls, arched openings, and ornate cornices, exemplifying the style’s application in cultural architecture.
- Residential Buildings: Urban residences, particularly in European cities, incorporated Neo-Renaissance facades to express wealth and refinement. These buildings often featured elaborate window surrounds, pilasters, and decorative cornices, contributing to the urban aesthetic of the time.
Considerations When Choosing Neo-Renaissance Wall Designs
When considering Neo-Renaissance wall designs for restoration or new construction, it’s essential to:
- Maintain Historical Accuracy: Utilize authentic materials and construction techniques to preserve the integrity of the style. This includes selecting appropriate stone or brick finishes and employing traditional methods for decorative detailing.
- Ensure Structural Integrity: The addition of heavy ornamentation requires careful engineering to maintain the building’s stability and longevity. Consulting with structural experts is crucial when incorporating substantial decorative elements.
- Balance Ornamentation: While Neo-Renaissance architecture is known for its decorative richness, it’s important to balance ornamentation with overall design coherence to avoid visual clutter. Thoughtful placement of decorative features can enhance the building’s elegance without overwhelming the viewer.
Conclusion
Neo-Renaissance walls are distinguished by their classical proportions, decorative richness, and structural solidity. By thoughtfully incorporating these elements, architects and designers can create spaces that honor historical traditions while meeting contemporary needs.
