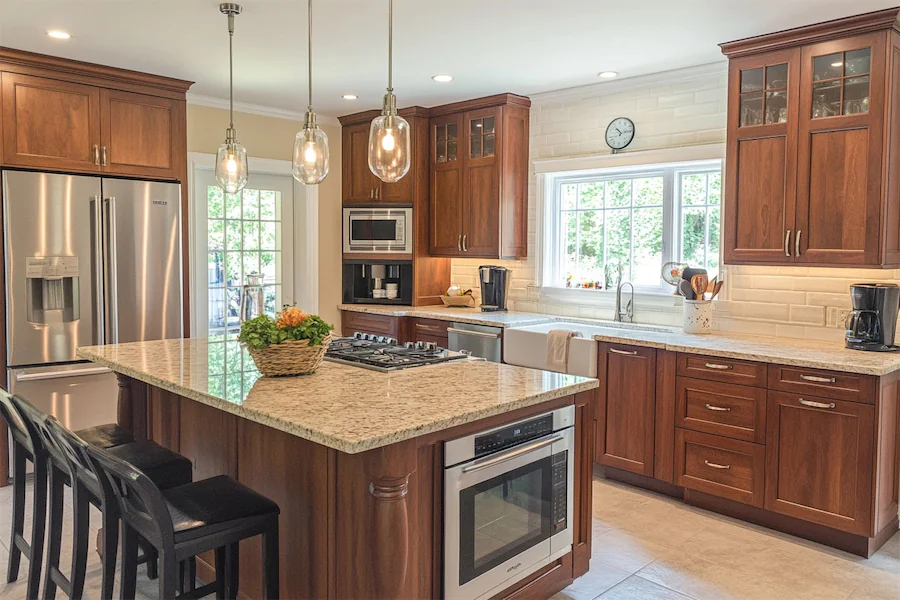A one-wall kitchen, also known as a single-wall kitchen, consolidates all cooking essentials—cabinets, appliances, and workspaces—along a single wall. This streamlined layout is particularly advantageous in small homes, studio apartments, or open-concept spaces where maximizing area is crucial.
History and Origins of One-Wall Kitchens
The one-wall kitchen layout emerged as a practical solution for compact living spaces, especially in urban environments. Its design aligns with the minimalist and functional principles of modern architecture, emphasizing efficiency without sacrificing style.
Key Features of One-Wall Kitchens
- Space Efficiency: By aligning all kitchen components along one wall, this layout frees up floor space for dining or living areas, making it ideal for small or open-plan homes.
- Simplicity: The linear arrangement offers a clean and uncluttered aesthetic, contributing to a minimalist design.
- Cost-Effectiveness: With fewer cabinets and countertops required, one-wall kitchens can be more budget-friendly compared to other layouts.
- Accessibility: All appliances and work areas are within easy reach, enhancing convenience during meal preparation.
Applications of One-Wall Kitchens
- Small Apartments and Studios: Ideal for limited spaces, providing full kitchen functionality without overwhelming the area.
- Open-Concept Homes: Seamlessly integrates into living or dining spaces, maintaining an open and airy feel.
- Secondary Kitchens: Suitable for auxiliary cooking areas in larger homes, such as a basement or guest suite.
Considerations When Choosing a One-Wall Kitchen
- Storage Solutions: Incorporate vertical storage options, like tall cabinets or open shelving, to compensate for limited counter space.
- Efficient Layout: Strategically position the sink, stove, and refrigerator to maintain an efficient workflow, even within the linear arrangement.
- Lighting: Ensure adequate lighting to enhance functionality and ambiance, utilizing under-cabinet lights or pendant fixtures.
- Design Cohesion: Since the kitchen is often visible from other areas, select materials and colors that harmonize with the surrounding decor.
Conclusion
The one-wall kitchen layout offers a practical and stylish solution for maximizing space in various living environments. Its streamlined design promotes efficiency and accessibility, making it a versatile choice for modern homes. By thoughtfully considering storage, layout, and design elements, a one-wall kitchen can be both functional and aesthetically pleasing.
