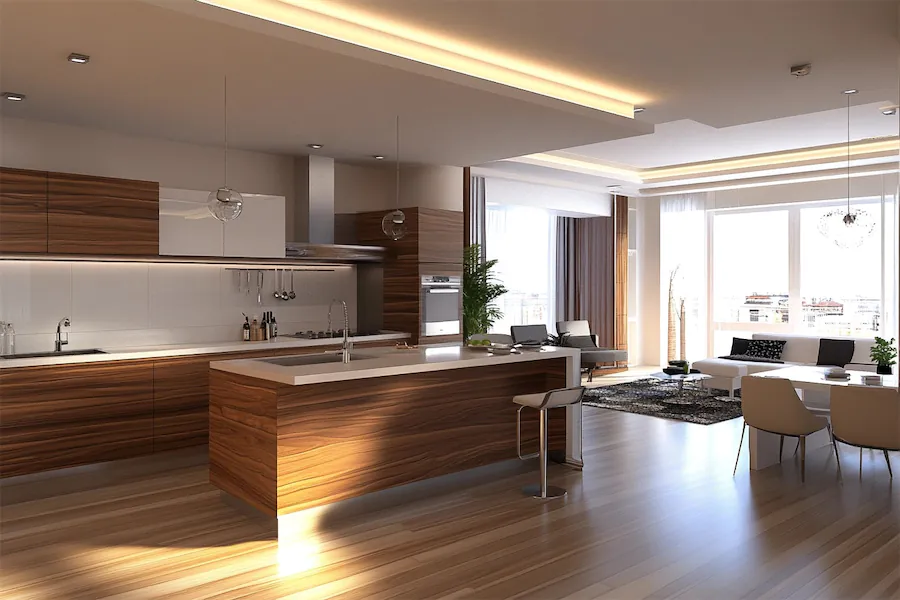An open-concept kitchen integrates the cooking area with adjacent living spaces, fostering a sense of openness and facilitating social interaction. This design approach has gained popularity for its ability to make homes feel more spacious and connected.
Key Features of Open-Concept Kitchens
- Seamless Integration: By removing walls that traditionally separate the kitchen from dining and living areas, open-concept designs create a unified space that encourages interaction and enhances the flow of natural light.
- Multifunctional Islands: Central islands serve as focal points, providing additional workspace, storage, and seating. They often act as informal dining areas or spots for casual gatherings.
- Cohesive Design Elements: Maintaining a consistent color palette, flooring, and decorative accents across the integrated spaces ensures visual harmony and a cohesive aesthetic.
- Flexible Layouts: Open-concept kitchens accommodate various furniture arrangements, allowing homeowners to adapt the space to their needs, whether for entertaining guests or family activities.
Considerations When Designing an Open-Concept Kitchen
- Zoning: While the space is open, it’s essential to define functional areas through strategic placement of furniture, lighting, or rugs to create distinct zones for cooking, dining, and relaxation.
- Ventilation: With the absence of walls, cooking odors can easily spread to adjoining areas. Investing in a high-quality ventilation system is crucial to maintain air quality.
- Storage Solutions: Open layouts may limit wall space for cabinets. Incorporating innovative storage solutions, such as under-island cabinets or open shelving, can help keep the area organized.
- Acoustic Management: Sound can travel more freely in open spaces. Utilizing materials that absorb noise, like area rugs or acoustic panels, can help manage sound levels.
Conclusion
Open-concept kitchens offer a modern and versatile approach to home design, enhancing connectivity and the sense of space. By thoughtfully considering layout, design elements, and functional needs, homeowners can create an open kitchen that is both beautiful and practical.
