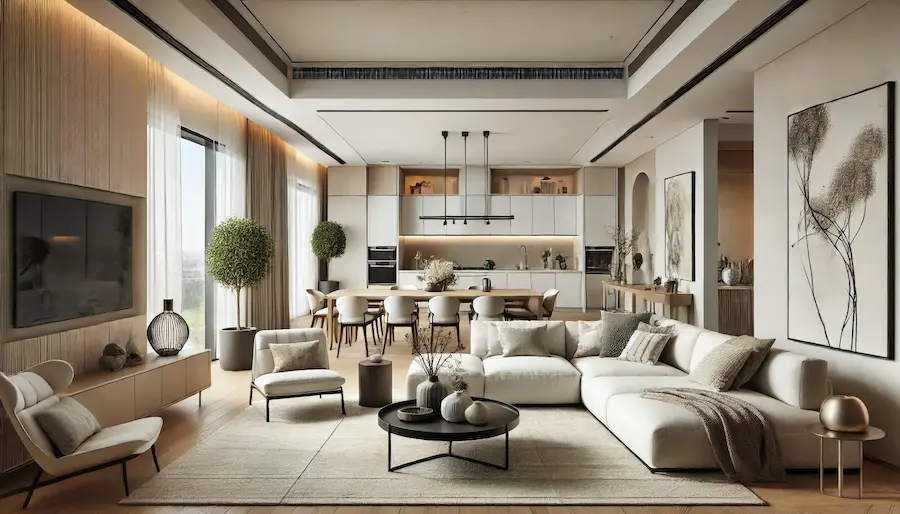An open-concept living room seamlessly integrates the living area with adjacent spaces, such as the kitchen and dining room, creating a spacious and versatile environment that fosters social interaction and flexibility.
History and Origins of Open-Concept Design
The open-concept design gained prominence in mid-20th-century architecture, particularly during the 1950s and 1960s, as a departure from traditional compartmentalized floor plans. Architects and designers sought to create more fluid and adaptable living spaces that accommodated modern lifestyles, emphasizing communal areas and natural light. This design philosophy continues to influence contemporary interiors, promoting openness and connectivity within the home.
Key Features of an Open-Concept Living Room
- Spatial Flow: The absence of interior walls between the living room, kitchen, and dining area facilitates a continuous flow, enhancing the sense of space and allowing for multifunctional use.
- Natural Light: Open layouts maximize the distribution of natural light, creating a bright and welcoming atmosphere throughout the interconnected spaces.
- Flexible Furnishings: Furniture placement becomes crucial in defining zones within the open space. Strategically arranged sofas, rugs, and dining tables help delineate functional areas without the need for walls.
- Cohesive Design Elements: A unified color palette, consistent flooring, and complementary decor across the open areas contribute to a harmonious and cohesive aesthetic.
Applications of Open-Concept Design in Living Rooms
- Entertaining: The integrated layout is ideal for hosting gatherings, allowing guests to mingle freely between the kitchen, dining, and living areas.
- Family Interaction: Open-concept spaces facilitate better communication and visibility among family members engaged in different activities within the same overarching area.
- Adaptability: The flexible nature of open-concept designs allows homeowners to easily reconfigure furniture and decor to suit changing needs or preferences.
Considerations When Designing an Open-Concept Living Room
- Zoning: While the space is open, it’s important to create distinct zones for different functions. This can be achieved through furniture arrangement, area rugs, or lighting variations.
- Acoustics: Sound can travel easily in open spaces, so incorporating materials like area rugs, curtains, and upholstered furniture can help absorb noise and improve acoustics.
- Storage Solutions: With fewer walls, storage can be a challenge. Incorporating built-in shelving, multi-functional furniture, and creative storage solutions is essential to maintain organization.
Conclusion
An open-concept living room offers a modern and versatile living space that enhances social interaction and flexibility. By thoughtfully considering layout, design cohesion, and functional zoning, homeowners can create an open living area that is both aesthetically pleasing and practical for daily life.
