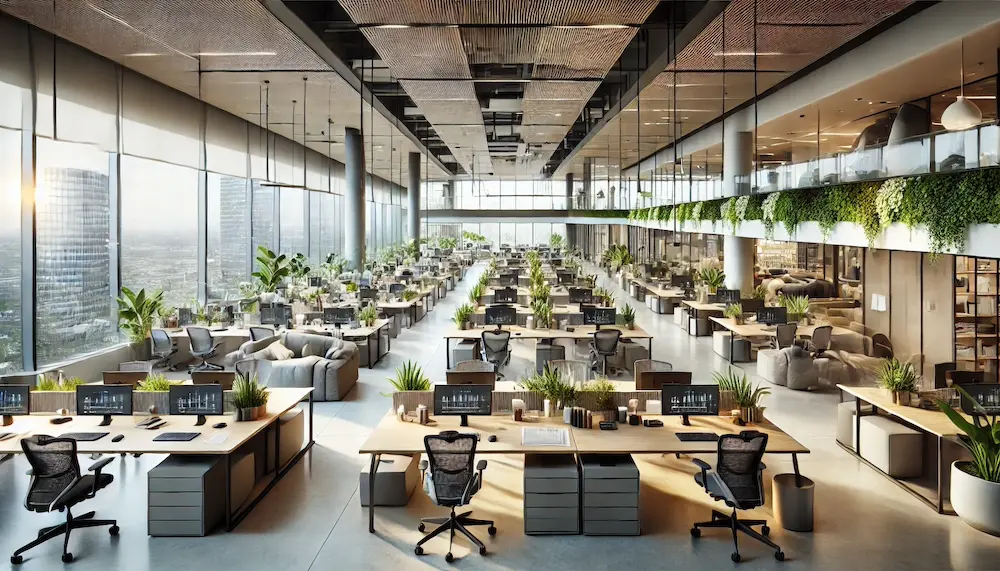An open space office, commonly known as an open-plan office, features a large, unpartitioned area where multiple employees work together. This design aims to foster collaboration, enhance communication, and utilize space efficiently.
History and Origins of Open Space Offices
The open-plan office concept dates back to the early 20th century. In 1906, architect Frank Lloyd Wright designed the Larkin Administration Building in Buffalo, New York, eliminating private offices to create a large, open workspace that promoted efficiency and communication. This approach gained popularity in the 1960s and 1970s as companies sought to reduce costs and improve teamwork.
Key Features of Open Space Offices
- Large, Open Areas: Spaces without interior walls or cubicles, allowing for flexible layouts.
- Shared Workstations: Desks and resources are often communal, promoting interaction among employees.
- Flexible Furniture: Modular and movable furniture accommodates various work styles and team configurations.
- Natural Light: Designs often incorporate large windows to maximize daylight exposure.
- Minimalist Aesthetics: A focus on simplicity and functionality, reducing unnecessary decor.
Applications of Open Space Office Design
- Creative Industries: Advertising agencies, design firms, and tech startups often use open-plan layouts to encourage spontaneous collaboration and idea sharing.
- Co-working Spaces: Shared office environments utilize open designs to accommodate diverse professionals and foster networking.
- Corporate Environments: Many companies adopt open offices to break down hierarchical barriers and promote a more inclusive culture.
Considerations When Implementing Open Space Offices
- Acoustic Challenges: Open areas can become noisy, potentially disrupting concentration. Incorporating sound-absorbing materials and designated quiet zones can mitigate this issue.
- Privacy Concerns: The lack of physical barriers may lead to a sense of reduced privacy. Providing private meeting rooms or pods can offer spaces for confidential discussions.
- Health Implications: Open offices may contribute to increased stress and higher sickness rates among employees. Designing spaces that balance openness with personal space can help address these concerns.
- Employee Preferences: Not all individuals thrive in open environments. Offering a variety of workspaces can cater to different work styles and preferences.
Conclusion
Open space offices aim to create collaborative and flexible work environments. However, it’s essential to consider factors like acoustics, privacy, and employee well-being to ensure such designs meet the diverse needs of the workforce.
