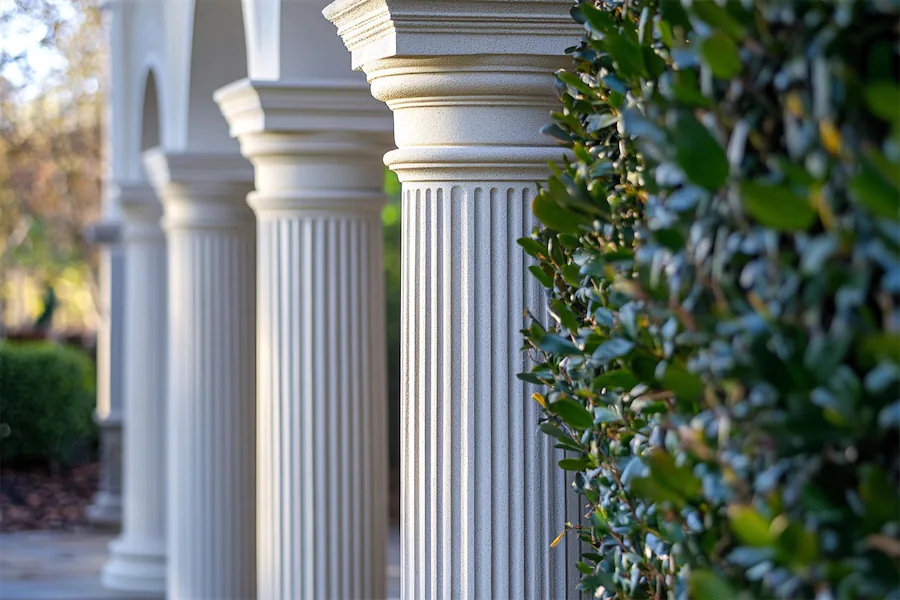Palladian columns are a hallmark of Palladian architecture, a style developed by the Venetian architect Andrea Palladio in the 16th century. This architectural approach emphasizes symmetry, proportion, and the use of classical elements, notably columns inspired by ancient Greek and Roman designs.
History and Origins of Palladian Columns
Andrea Palladio’s architectural philosophy was deeply rooted in the principles of classical antiquity. He meticulously studied ancient Roman architecture, incorporating its elements into his designs. Columns became central features in Palladio’s buildings, serving both structural and aesthetic purposes. His treatise, I Quattro Libri dell’Architettura (The Four Books of Architecture), published in 1570, disseminated his ideas and influenced architects across Europe and America.
Key Features of Palladian Columns
Palladian columns are characterized by several distinctive features:
- Classical Orders: Palladio employed the classical orders—Doric, Ionic, and Corinthian—in his designs. He often used two orders of different scales on the same facade, with one covering the full height and a smaller subordinate order taking up only half or two-thirds, both rising from the same plinth level.
- Symmetry and Proportion: The placement and sizing of columns were meticulously calculated to achieve harmony and balance, reflecting Palladio’s commitment to mathematical ratios and geometric precision.
- Temple Fronts: Palladian architecture often features a temple-like facade with a pediment supported by columns or pilasters, creating a grand and harmonious entrance.
Applications of Palladian Columns
Palladian columns have been employed in various architectural contexts:
- Villas and Palaces: Palladio’s villas, such as Villa Capra “La Rotonda,” feature porticos with classical columns on all four sides, exemplifying the integration of architecture with the surrounding landscape.
- Public Buildings: The influence of Palladian columns extends to public architecture, where they convey a sense of grandeur and formality. For instance, the Basilica Palladiana in Vicenza showcases a series of arches framed by columns, demonstrating Palladio’s adaptation of classical elements to civic architecture.
Considerations When Incorporating Palladian Columns
When integrating Palladian columns into architectural designs, consider the following:
- Authenticity: Adhering to the proportions and details specific to the chosen classical order ensures historical accuracy and maintains the integrity of the Palladian style.
- Material Selection: Palladio often used stuccoed brickwork to give the appearance of classical Roman structures. Selecting appropriate materials affects both the aesthetic and durability of the columns.
- Craftsmanship: The intricate details of capitals and fluting require skilled artisans to achieve the desired level of precision and elegance. Investing in quality craftsmanship is essential to replicate the sophistication of Palladian columns.
Conclusion
Palladian columns are emblematic of an architectural style that values classical beauty, symmetry, and proportion. Their thoughtful incorporation into both exteriors and interiors not only provides structural support but also conveys a sense of refinement and grandeur. Today, these columns continue to inspire and inform architectural designs, serving as timeless symbols of elegance and classical harmony.
