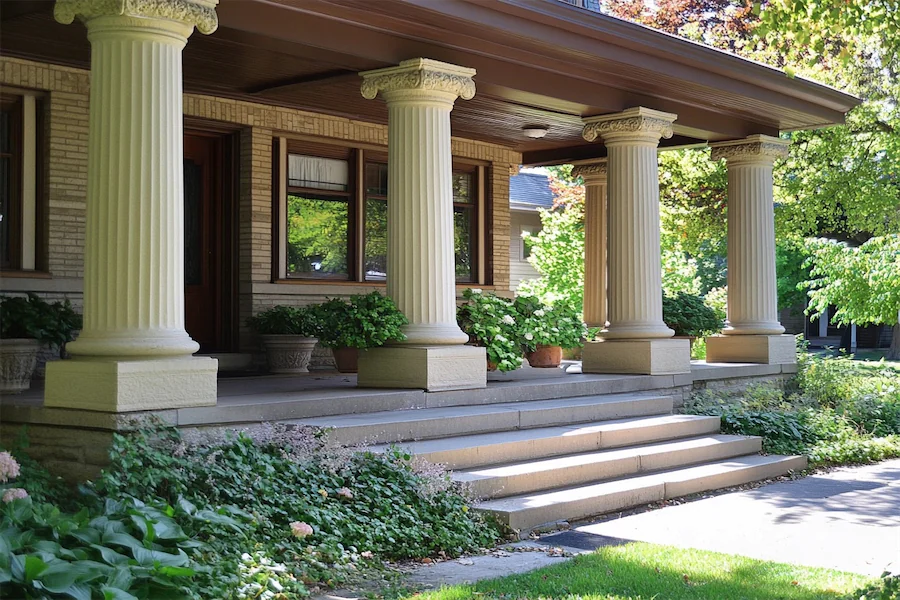Prairie Style architecture, developed in the early 20th century by architects like Frank Lloyd Wright, emphasizes harmony with the natural environment, featuring horizontal lines, open floor plans, and low-pitched roofs with overhanging eaves.
Introduction to Prairie Style Columns
In Prairie Style architecture, columns are integral to the design, supporting expansive porches and contributing to the overall horizontal emphasis of the structure. These columns are typically substantial and often square or rectangular in shape, aligning with the style’s preference for strong, clean lines and solid forms.
History and Origins of Prairie Style Columns
The Prairie Style emerged in the early 20th century in Chicago, as architects sought to create a distinct American architectural identity that harmonized with the flat, expansive landscapes of the Midwest. This movement, known as the Prairie School, included architects like Frank Lloyd Wright and Louis H. Sullivan, who emphasized horizontal lines and open spaces.
Key Features of Prairie Style Columns
Prairie Style columns are characterized by:
- Massive, Square or Rectangular Forms: Columns are often large and geometric, providing a sense of solidity and grounding to the structure.
- Integration with Porch Designs: Columns support expansive porches, enhancing the connection between indoor and outdoor spaces and emphasizing the horizontal lines of the design.
- Use of Natural Materials: Materials like brick, stone, or wood are commonly used, reflecting the style’s emphasis on natural elements and craftsmanship.
Applications of Prairie Style Columns
Notable examples of Prairie Style columns include:
- Robie House, Chicago: Designed by Frank Lloyd Wright, this residence features prominent, massive columns supporting the extended rooflines and porches, exemplifying the Prairie Style’s emphasis on horizontality and integration with the landscape.
- Edward C. Roberts House, Davenport, Iowa: This house showcases stylized columns that blend Neoclassical elements with Prairie School design, supporting a prominent entryway and contributing to the building’s symmetrical facade.
Considerations When Designing Prairie Style Columns
When incorporating Prairie Style columns into architectural designs, consider:
- Proportionality: Ensure that the size and scale of the columns harmonize with the overall structure, maintaining the balance and horizontal emphasis characteristic of the style.
- Material Selection: Choose materials that reflect the natural environment and can be crafted to achieve the desired solidity and texture.
- Integration with Overall Design: Columns should seamlessly connect with other architectural elements, such as extended eaves and open floor plans, to maintain the cohesive and flowing nature of Prairie Style architecture.
Conclusion
Prairie Style columns are fundamental components that embody the movement’s principles of simplicity, natural harmony, and strong horizontal lines. Their thoughtful design and integration contribute to creating structures that are both functional and aesthetically attuned to their surroundings, reflecting the enduring legacy of the Prairie School architects.
